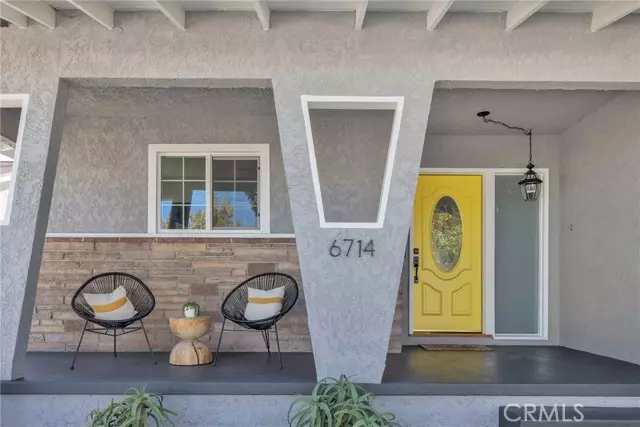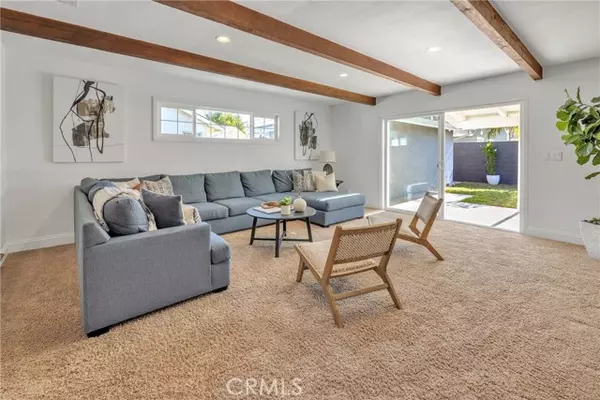$1,205,000
$1,129,000
6.7%For more information regarding the value of a property, please contact us for a free consultation.
6714 E Premium Street Long Beach, CA 90808
3 Beds
2 Baths
1,679 SqFt
Key Details
Sold Price $1,205,000
Property Type Single Family Home
Sub Type Detached
Listing Status Sold
Purchase Type For Sale
Square Footage 1,679 sqft
Price per Sqft $717
MLS Listing ID PW24236016
Sold Date 12/31/24
Style Detached
Bedrooms 3
Full Baths 2
Construction Status Updated/Remodeled
HOA Y/N No
Year Built 1953
Lot Size 5,943 Sqft
Acres 0.1364
Property Description
Don't miss out on this amazing midcentury Plaza home! Interior tract location on a great street, just a short walk to award winning Cubberley K-8, shopping and restaurants. This home features a Great Room style floorplan with 2 separate living areas, dining room and kitchen. The upgraded kitchen features quartz counters, timeless cabinetry, stainless steel appliances and a convenient laundry area. The formal living room features a charming fireplace and recessed lighting, and flows into the light and bright family room with a slider leading to the covered patio and private backyard. Great backyard space provides grass area, a detached 2 car garage and raised flower beds ready for your next vegetable crop. Both bathrooms are beautifully remodeled. The en-suite primary bedroom is large enough to provide office space if needed, and features cozy carpet and lots of closet space. Additional features of this home include central A/C, refinished hardwood floors, copper plumbing, dual pane windows, detached garage, and EV charger.
Don't miss out on this amazing midcentury Plaza home! Interior tract location on a great street, just a short walk to award winning Cubberley K-8, shopping and restaurants. This home features a Great Room style floorplan with 2 separate living areas, dining room and kitchen. The upgraded kitchen features quartz counters, timeless cabinetry, stainless steel appliances and a convenient laundry area. The formal living room features a charming fireplace and recessed lighting, and flows into the light and bright family room with a slider leading to the covered patio and private backyard. Great backyard space provides grass area, a detached 2 car garage and raised flower beds ready for your next vegetable crop. Both bathrooms are beautifully remodeled. The en-suite primary bedroom is large enough to provide office space if needed, and features cozy carpet and lots of closet space. Additional features of this home include central A/C, refinished hardwood floors, copper plumbing, dual pane windows, detached garage, and EV charger.
Location
State CA
County Los Angeles
Area Long Beach (90808)
Zoning LBR1N
Interior
Interior Features Recessed Lighting
Cooling Central Forced Air
Flooring Carpet, Tile, Wood
Fireplaces Type FP in Living Room
Equipment Dishwasher, Refrigerator, Gas Range
Appliance Dishwasher, Refrigerator, Gas Range
Laundry Kitchen, Inside
Exterior
Parking Features Garage
Garage Spaces 2.0
View Neighborhood
Roof Type Composition
Total Parking Spaces 2
Building
Lot Description Curbs, Sidewalks
Story 1
Lot Size Range 4000-7499 SF
Sewer Public Sewer
Water Public
Level or Stories 1 Story
Construction Status Updated/Remodeled
Others
Monthly Total Fees $36
Acceptable Financing Cash To New Loan
Listing Terms Cash To New Loan
Special Listing Condition Standard
Read Less
Want to know what your home might be worth? Contact us for a FREE valuation!

Our team is ready to help you sell your home for the highest possible price ASAP

Bought with Yvonne Regis • Khorr Realty





