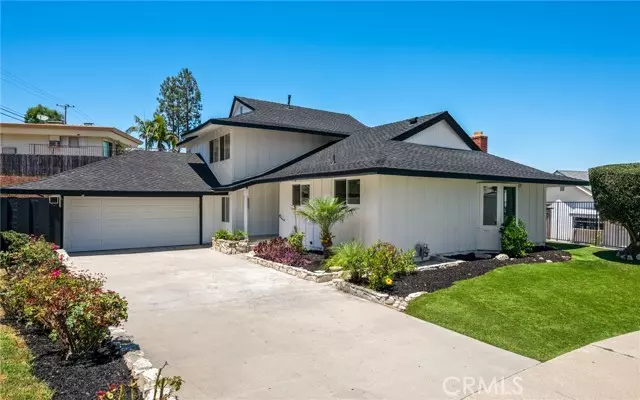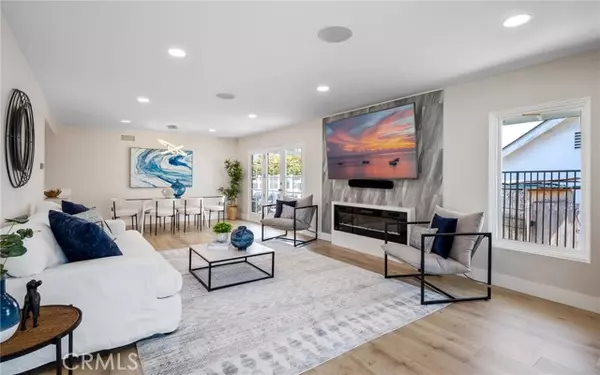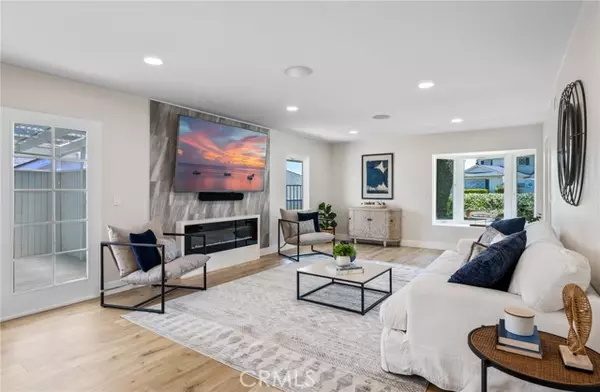$1,660,000
$1,695,000
2.1%For more information regarding the value of a property, please contact us for a free consultation.
2121 Van Karajan Drive Rancho Palos Verdes, CA 90275
5 Beds
3 Baths
2,522 SqFt
Key Details
Sold Price $1,660,000
Property Type Single Family Home
Sub Type Detached
Listing Status Sold
Purchase Type For Sale
Square Footage 2,522 sqft
Price per Sqft $658
MLS Listing ID SB24234357
Sold Date 01/02/25
Style Detached
Bedrooms 5
Full Baths 3
HOA Y/N No
Year Built 1963
Lot Size 6,746 Sqft
Acres 0.1549
Property Description
Please note Zillow has the wrong schools. This home gives you access to Palos Verdes School District. Elementary schools are Dapplegray or Mira Catalina, Middle schools Palos Verdes or Miraleste Intermediate and Palos Verdes Peninsula High. This is a fantastic newly remodeled 5 bedroom home that opens to a foyer that splits the first floors kitchen, dining room, living room, and oversized family room. A modern gas fireplace with rugged stonework is finished by flush marble and located at the family room's center. The kitchen has a large range, oven, dishwasher, and fridge surrounding an island with a black stone countertop. The open layout contains a breakfast nook and powder room. The home has hardwood flooring throughout. Two bedrooms share one bath on the first level. The second level of the home houses 3 bedrooms and 2 baths. The master enjoys granite counters and enclosed porch with magnificent city views. The backyard utilizes the corner back lot with fresh greenery and high walls for optimum privacy. The 2-car garage has a remote side entrance into the backyard that makes quite the entrance. The home is located within the award winning Palos Verdes school district.
Please note Zillow has the wrong schools. This home gives you access to Palos Verdes School District. Elementary schools are Dapplegray or Mira Catalina, Middle schools Palos Verdes or Miraleste Intermediate and Palos Verdes Peninsula High. This is a fantastic newly remodeled 5 bedroom home that opens to a foyer that splits the first floors kitchen, dining room, living room, and oversized family room. A modern gas fireplace with rugged stonework is finished by flush marble and located at the family room's center. The kitchen has a large range, oven, dishwasher, and fridge surrounding an island with a black stone countertop. The open layout contains a breakfast nook and powder room. The home has hardwood flooring throughout. Two bedrooms share one bath on the first level. The second level of the home houses 3 bedrooms and 2 baths. The master enjoys granite counters and enclosed porch with magnificent city views. The backyard utilizes the corner back lot with fresh greenery and high walls for optimum privacy. The 2-car garage has a remote side entrance into the backyard that makes quite the entrance. The home is located within the award winning Palos Verdes school district.
Location
State CA
County Los Angeles
Area Rancho Palos Verdes (90275)
Zoning RPRS-4*
Interior
Cooling Central Forced Air
Flooring Wood
Fireplaces Type FP in Dining Room
Equipment Dishwasher, Refrigerator, Gas Range
Appliance Dishwasher, Refrigerator, Gas Range
Laundry Closet Full Sized
Exterior
Parking Features Garage
Garage Spaces 2.0
Fence Wood
View City Lights
Total Parking Spaces 2
Building
Lot Description Cul-De-Sac, Sidewalks
Story 2
Lot Size Range 4000-7499 SF
Sewer Public Sewer
Water Public
Level or Stories 2 Story
Others
Monthly Total Fees $52
Acceptable Financing Submit
Listing Terms Submit
Special Listing Condition Standard
Read Less
Want to know what your home might be worth? Contact us for a FREE valuation!

Our team is ready to help you sell your home for the highest possible price ASAP

Bought with Nicholas Pasquarella • Beach City Brokers





