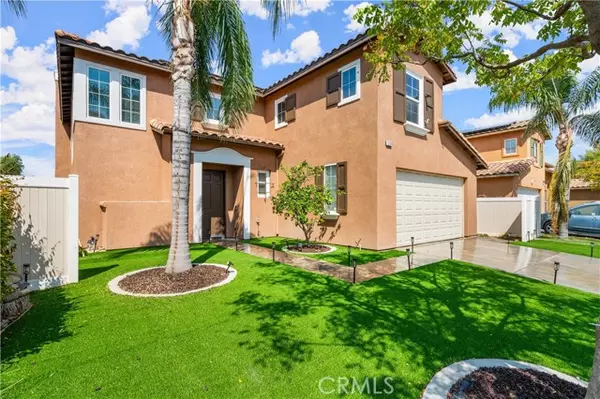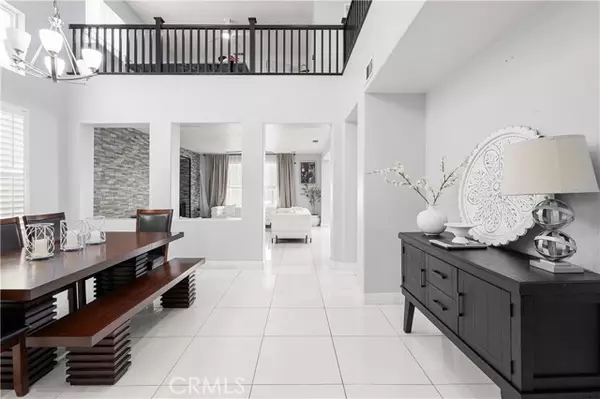$600,000
$597,000
0.5%For more information regarding the value of a property, please contact us for a free consultation.
1204 Reisling Drive Perris, CA 92571
4 Beds
4 Baths
2,896 SqFt
Key Details
Sold Price $600,000
Property Type Single Family Home
Sub Type Detached
Listing Status Sold
Purchase Type For Sale
Square Footage 2,896 sqft
Price per Sqft $207
MLS Listing ID IV24191928
Sold Date 12/31/24
Style Detached
Bedrooms 4
Full Baths 3
Half Baths 1
HOA Fees $115/mo
HOA Y/N Yes
Year Built 2004
Lot Size 5,227 Sqft
Acres 0.12
Property Description
BACK TO MARKET! The buyer didn't perform! This Gorgeous, well designed and Stunning home located at the Villages of Avalon, a 2896 sq ft of beauty with a comfortable 5,227 sq ft lot hosting a beautiful synthetic grass layout. The bright spacious open floor plan in the kitchen opens to the luxury entertainment room and separate formal dining space.The kitchen is a chefs delight, all granite countertops with a large island and stainless steel appliances, it extends to a comfortable nook at the side, perfect for entertaining. The stairs take you to an open loft, used as an office by the owner, followed by rest of spacious bedrooms and baths. This home features 4 bedrooms and 3 1/2 baths. The master bedroom suite features a nice spacious walk-in closet and exquisite marble remodeled master bath and tub. The owners have been taking great advantage of the Solar Panels. The Avalon Village community offers an array of amenities, including a clubhouse, walking trails, volleyball and basketball courts, a pool, a jacuzzi, and a playground. The property offers easy access to local amenities, including schools, parks, and shopping centers, making it a convenient choice for daily living. This perfect home is ready to move-in and enjoy all its amenities, comfort, style, and functionality. Don't miss the opportunity to preview this beauty, it's priced to sell. You can make this dream home your own!
BACK TO MARKET! The buyer didn't perform! This Gorgeous, well designed and Stunning home located at the Villages of Avalon, a 2896 sq ft of beauty with a comfortable 5,227 sq ft lot hosting a beautiful synthetic grass layout. The bright spacious open floor plan in the kitchen opens to the luxury entertainment room and separate formal dining space.The kitchen is a chefs delight, all granite countertops with a large island and stainless steel appliances, it extends to a comfortable nook at the side, perfect for entertaining. The stairs take you to an open loft, used as an office by the owner, followed by rest of spacious bedrooms and baths. This home features 4 bedrooms and 3 1/2 baths. The master bedroom suite features a nice spacious walk-in closet and exquisite marble remodeled master bath and tub. The owners have been taking great advantage of the Solar Panels. The Avalon Village community offers an array of amenities, including a clubhouse, walking trails, volleyball and basketball courts, a pool, a jacuzzi, and a playground. The property offers easy access to local amenities, including schools, parks, and shopping centers, making it a convenient choice for daily living. This perfect home is ready to move-in and enjoy all its amenities, comfort, style, and functionality. Don't miss the opportunity to preview this beauty, it's priced to sell. You can make this dream home your own!
Location
State CA
County Riverside
Area Riv Cty-Perris (92571)
Interior
Cooling Central Forced Air
Fireplaces Type FP in Family Room
Equipment Solar Panels
Appliance Solar Panels
Laundry Laundry Room
Exterior
Garage Spaces 2.0
View Mountains/Hills
Total Parking Spaces 2
Building
Story 2
Lot Size Range 4000-7499 SF
Sewer Public Sewer
Water Public
Level or Stories 2 Story
Others
Monthly Total Fees $302
Acceptable Financing Conventional, FHA, Cash To New Loan
Listing Terms Conventional, FHA, Cash To New Loan
Special Listing Condition Standard
Read Less
Want to know what your home might be worth? Contact us for a FREE valuation!

Our team is ready to help you sell your home for the highest possible price ASAP

Bought with Wendy Gomez • Faith Real Estate Inc.





