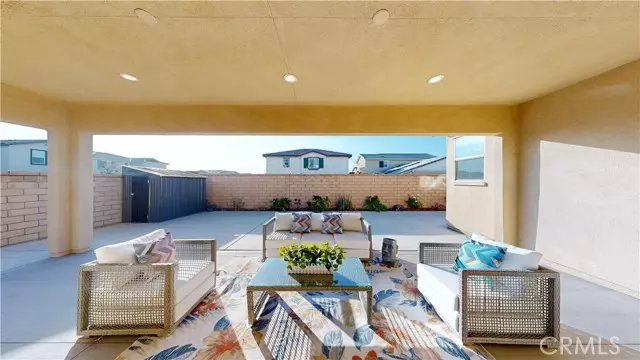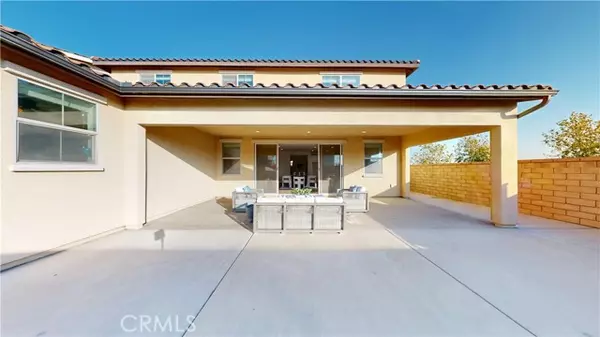$999,999
$999,800
For more information regarding the value of a property, please contact us for a free consultation.
3001 E Oak Knoll Ontario, CA 91761
5 Beds
5 Baths
3,354 SqFt
Key Details
Sold Price $999,999
Property Type Condo
Listing Status Sold
Purchase Type For Sale
Square Footage 3,354 sqft
Price per Sqft $298
MLS Listing ID TR24238823
Sold Date 01/02/25
Style All Other Attached
Bedrooms 5
Full Baths 4
Half Baths 1
HOA Fees $151/mo
HOA Y/N Yes
Year Built 2018
Lot Size 5,115 Sqft
Acres 0.1174
Property Description
This beautiful 3,500 sq. ft. home, built in 2018, is designed for modern living and convenience. It features 5 spacious bedrooms and 4.5 bathrooms, including 3 en-suite bedrooms for ultimate privacy. The home boasts a contemporary kitchen with an oversized island, a large pantry, and high-end finishes, making it perfect for cooking and entertaining. The expansive backyard includes a California room, ideal for outdoor gatherings and relaxation. Situated in a fantastic community, residents enjoy access to a modern swimming pool, a clubhouse, and a playground. Conveniently located across from a newly built elementary school, this home is just a 5-minute drive from Costco, 99 Ranch Market, and the 60 Freeway. A perfect blend of style, comfort, and accessibility!
This beautiful 3,500 sq. ft. home, built in 2018, is designed for modern living and convenience. It features 5 spacious bedrooms and 4.5 bathrooms, including 3 en-suite bedrooms for ultimate privacy. The home boasts a contemporary kitchen with an oversized island, a large pantry, and high-end finishes, making it perfect for cooking and entertaining. The expansive backyard includes a California room, ideal for outdoor gatherings and relaxation. Situated in a fantastic community, residents enjoy access to a modern swimming pool, a clubhouse, and a playground. Conveniently located across from a newly built elementary school, this home is just a 5-minute drive from Costco, 99 Ranch Market, and the 60 Freeway. A perfect blend of style, comfort, and accessibility!
Location
State CA
County San Bernardino
Area Ontario (91761)
Interior
Cooling Central Forced Air
Laundry Inside
Exterior
Garage Spaces 2.0
Pool Community/Common
Total Parking Spaces 2
Building
Lot Description Sidewalks, Landscaped
Story 2
Lot Size Range 4000-7499 SF
Sewer Public Sewer
Water Public
Level or Stories 2 Story
Others
Monthly Total Fees $550
Acceptable Financing Cash, Conventional, Exchange, FHA, Cash To Existing Loan, Cash To New Loan
Listing Terms Cash, Conventional, Exchange, FHA, Cash To Existing Loan, Cash To New Loan
Special Listing Condition Standard
Read Less
Want to know what your home might be worth? Contact us for a FREE valuation!

Our team is ready to help you sell your home for the highest possible price ASAP

Bought with Kal Mistry • Prudent Realty Group


