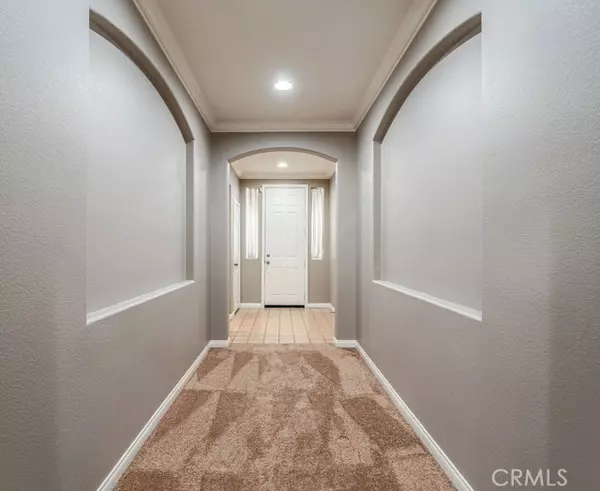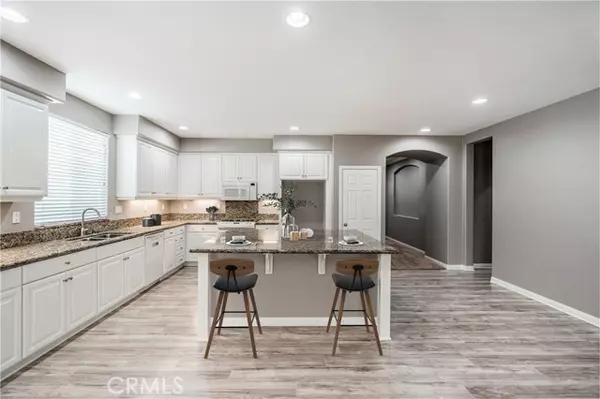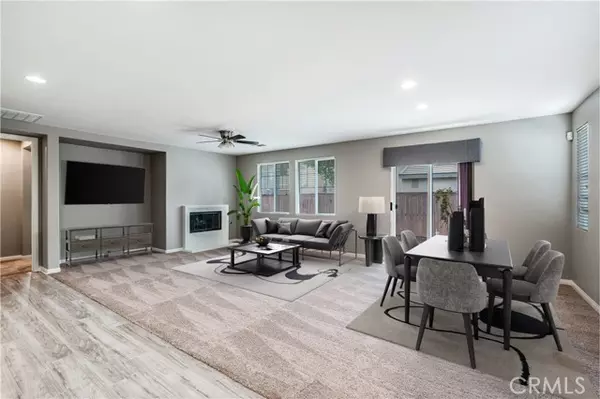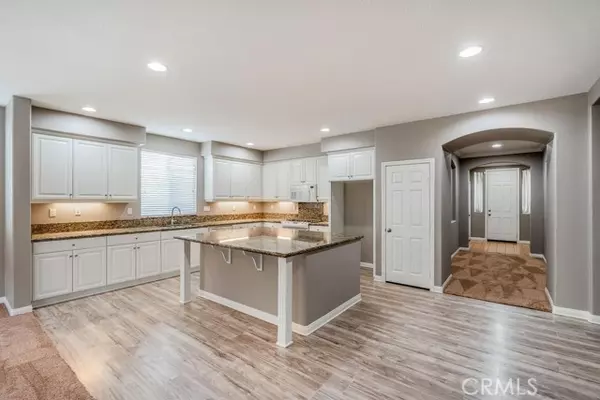$719,999
$719,999
For more information regarding the value of a property, please contact us for a free consultation.
40211 Pasadena Drive Temecula, CA 92591
3 Beds
2 Baths
1,866 SqFt
Key Details
Sold Price $719,999
Property Type Single Family Home
Sub Type Detached
Listing Status Sold
Purchase Type For Sale
Square Footage 1,866 sqft
Price per Sqft $385
MLS Listing ID SW24190796
Sold Date 01/02/25
Style Detached
Bedrooms 3
Full Baths 2
HOA Fees $133/mo
HOA Y/N Yes
Year Built 2005
Lot Size 4,356 Sqft
Acres 0.1
Property Description
Welcome to 40211 Pasadena Dr, situated in the highly sought-after Lake Harveston community! This charming one-story home features freshly painted exterior trim and interior, along with new laminate flooring and carpet throughout. With 3 spacious bedrooms and 2 bathrooms, this residence offers 1,866 sq ft of comfortable living space and a 2-car garage, all within minutes from the picturesque lake. The kitchen boasts freshly painted white cabinetry, granite countertops, a large center island, and white appliances. The great room provides ample space for entertaining and comes complete with a gas fireplace with easy access to the low-maintenance backyard. The primary bedroom features a generous closet, dual sinks, and a separate tub and shower. Two secondary bedrooms are located at the opposite end of the home, sharing a guest bathroom. Enjoy a vibrant lifestyle with access to a boathouse, clubhouse, a scenic 17-acre lake park, a sparkling swimming pool, spa, splash park, and playgrounds. Conveniently located near Ysabel Barnett Elementary School, Promenade Mall, restaurants, and more. Please note that professional photos have been virtually staged to showcase the home's potential. Section 1 termite clearance will be provided.
Welcome to 40211 Pasadena Dr, situated in the highly sought-after Lake Harveston community! This charming one-story home features freshly painted exterior trim and interior, along with new laminate flooring and carpet throughout. With 3 spacious bedrooms and 2 bathrooms, this residence offers 1,866 sq ft of comfortable living space and a 2-car garage, all within minutes from the picturesque lake. The kitchen boasts freshly painted white cabinetry, granite countertops, a large center island, and white appliances. The great room provides ample space for entertaining and comes complete with a gas fireplace with easy access to the low-maintenance backyard. The primary bedroom features a generous closet, dual sinks, and a separate tub and shower. Two secondary bedrooms are located at the opposite end of the home, sharing a guest bathroom. Enjoy a vibrant lifestyle with access to a boathouse, clubhouse, a scenic 17-acre lake park, a sparkling swimming pool, spa, splash park, and playgrounds. Conveniently located near Ysabel Barnett Elementary School, Promenade Mall, restaurants, and more. Please note that professional photos have been virtually staged to showcase the home's potential. Section 1 termite clearance will be provided.
Location
State CA
County Riverside
Area Riv Cty-Temecula (92591)
Interior
Interior Features Granite Counters, Recessed Lighting
Cooling Central Forced Air
Flooring Carpet, Linoleum/Vinyl
Fireplaces Type FP in Family Room
Equipment Dishwasher, Disposal, Microwave, Gas Range
Appliance Dishwasher, Disposal, Microwave, Gas Range
Laundry Laundry Room
Exterior
Exterior Feature Stucco
Parking Features Direct Garage Access
Garage Spaces 2.0
Fence Wood
Pool Association
Roof Type Tile/Clay
Total Parking Spaces 2
Building
Story 1
Lot Size Range 4000-7499 SF
Sewer Public Sewer
Water Public
Architectural Style Ranch
Level or Stories 1 Story
Others
Monthly Total Fees $279
Acceptable Financing Exchange
Listing Terms Exchange
Special Listing Condition Standard
Read Less
Want to know what your home might be worth? Contact us for a FREE valuation!

Our team is ready to help you sell your home for the highest possible price ASAP

Bought with Ashley Thomas • Dreamscape Real Estate




