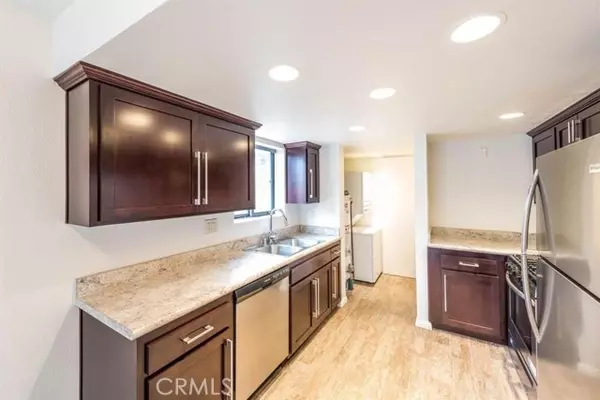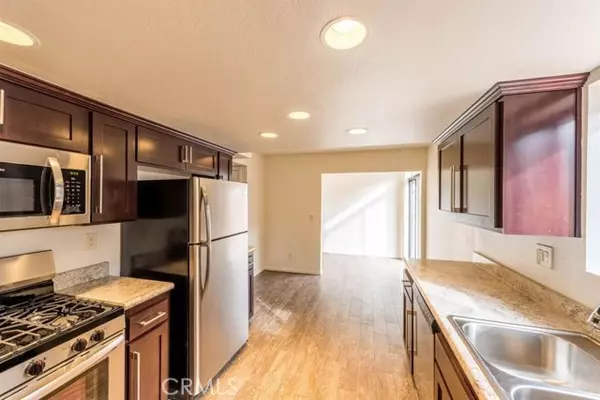$480,000
$480,000
For more information regarding the value of a property, please contact us for a free consultation.
575 E Street #13 Chula Vista, CA 91910
2 Beds
2 Baths
886 SqFt
Key Details
Sold Price $480,000
Property Type Condo
Listing Status Sold
Purchase Type For Sale
Square Footage 886 sqft
Price per Sqft $541
Subdivision Chula Vista
MLS Listing ID OC24170918
Sold Date 12/30/24
Style All Other Attached
Bedrooms 2
Full Baths 1
Half Baths 1
HOA Fees $355/mo
HOA Y/N Yes
Year Built 1991
Lot Size 0.685 Acres
Acres 0.6847
Property Description
Welcome to your 2-bedroom, 1.5-bathroom dream townhome in the sought-after Villa Majorca community. A 1-car attached garage provides secure parking, and an additional assigned parking space is conveniently located directly across from the townhome. NO MELLO-ROOS and the water is included in the monthly HOA. This home is both stylish and affordable. With newer appliances, including a refrigerator, microwave, and range. The elegant design is further enhanced by mirrored closet doors and updated light fixtures throughout. The prime location offers easy access to the freeway and is within walking distance to nearby stores and shops. A beautifully upgraded townhome in Villa Majorcaschedule a showing now!
Welcome to your 2-bedroom, 1.5-bathroom dream townhome in the sought-after Villa Majorca community. A 1-car attached garage provides secure parking, and an additional assigned parking space is conveniently located directly across from the townhome. NO MELLO-ROOS and the water is included in the monthly HOA. This home is both stylish and affordable. With newer appliances, including a refrigerator, microwave, and range. The elegant design is further enhanced by mirrored closet doors and updated light fixtures throughout. The prime location offers easy access to the freeway and is within walking distance to nearby stores and shops. A beautifully upgraded townhome in Villa Majorcaschedule a showing now!
Location
State CA
County San Diego
Community Chula Vista
Area Chula Vista (91910)
Zoning R1
Interior
Fireplaces Type FP in Living Room
Equipment Dishwasher, Disposal, Microwave, Refrigerator
Appliance Dishwasher, Disposal, Microwave, Refrigerator
Laundry Closet Stacked
Exterior
Garage Spaces 1.0
Total Parking Spaces 1
Building
Lot Description Curbs, Sidewalks
Story 2
Sewer Public Sewer
Water Public
Level or Stories 2 Story
Schools
Middle Schools Sweetwater Union High School District
High Schools Sweetwater Union High School District
Others
Monthly Total Fees $357
Acceptable Financing Cash, Conventional, Exchange, FHA, VA, Cash To New Loan
Listing Terms Cash, Conventional, Exchange, FHA, VA, Cash To New Loan
Special Listing Condition Standard
Read Less
Want to know what your home might be worth? Contact us for a FREE valuation!

Our team is ready to help you sell your home for the highest possible price ASAP

Bought with Nathan J Shier • Real Broker





