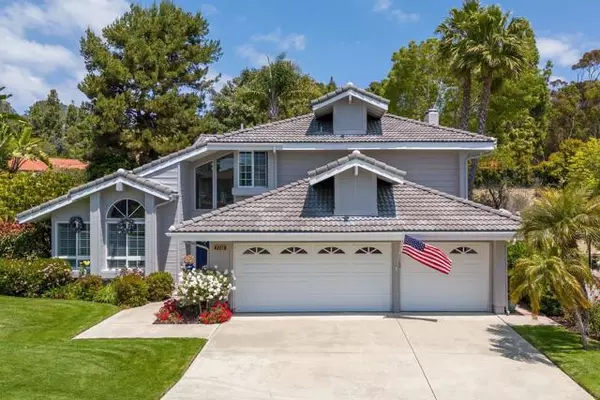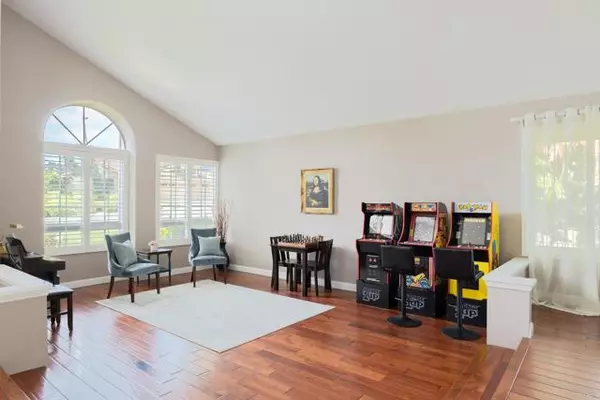$1,500,000
$1,535,000
2.3%For more information regarding the value of a property, please contact us for a free consultation.
1146 Countrywood Ln Vista, CA 92081
4 Beds
3 Baths
2,833 SqFt
Key Details
Sold Price $1,500,000
Property Type Single Family Home
Sub Type Detached
Listing Status Sold
Purchase Type For Sale
Square Footage 2,833 sqft
Price per Sqft $529
MLS Listing ID NDP2407489
Sold Date 01/03/25
Style Detached
Bedrooms 4
Full Baths 3
HOA Fees $46/mo
HOA Y/N Yes
Year Built 1982
Lot Size 10,613 Sqft
Acres 0.2436
Property Description
REDUCED PRICE! Fully furnished. This beautiful home is on a corner 1/4 acre lot across the street from the golf course. It has complete privacy and the lowest HOA in Shadowridge. This home has it all, between the sparkling solar heated pool and over 30 active fruit trees and vines, including apple, peach, plum, mulberry, cherry, passionfruit and many more! The floor plan boasts 4 bedrooms, 3 bathrooms including a downstairs bedroom and full bathroom, 3 car garage with epoxy, utility sink, workbench and a pull down ladder for attic storage. Kitchen and bathrooms include cherry cabinets, granite countertops, limestone flooring in the kitchen and cherry hardwood throughout the downstairs. All bedrooms have custom closet built in organizing systems, ceiling fans, and plantation shutters on all windows. Pride of ownership in this home, with professional services including pool, pest control and landscaping. Don't wait to view this meticulously maintained home!!!
REDUCED PRICE! Fully furnished. This beautiful home is on a corner 1/4 acre lot across the street from the golf course. It has complete privacy and the lowest HOA in Shadowridge. This home has it all, between the sparkling solar heated pool and over 30 active fruit trees and vines, including apple, peach, plum, mulberry, cherry, passionfruit and many more! The floor plan boasts 4 bedrooms, 3 bathrooms including a downstairs bedroom and full bathroom, 3 car garage with epoxy, utility sink, workbench and a pull down ladder for attic storage. Kitchen and bathrooms include cherry cabinets, granite countertops, limestone flooring in the kitchen and cherry hardwood throughout the downstairs. All bedrooms have custom closet built in organizing systems, ceiling fans, and plantation shutters on all windows. Pride of ownership in this home, with professional services including pool, pest control and landscaping. Don't wait to view this meticulously maintained home!!!
Location
State CA
County San Diego
Area Vista (92081)
Zoning R-1
Interior
Cooling Central Forced Air
Fireplaces Type FP in Living Room
Laundry Laundry Room
Exterior
Garage Spaces 3.0
Pool Below Ground, Private, Solar Heat
View Golf Course
Total Parking Spaces 3
Building
Lot Description Corner Lot, Sidewalks
Story 2
Lot Size Range 7500-10889 SF
Level or Stories 2 Story
Schools
Elementary Schools Vista Unified School District
Middle Schools Vista Unified School District
High Schools Vista Unified School District
Others
Monthly Total Fees $46
Acceptable Financing Cash, Conventional, FHA, VA
Listing Terms Cash, Conventional, FHA, VA
Special Listing Condition Standard
Read Less
Want to know what your home might be worth? Contact us for a FREE valuation!

Our team is ready to help you sell your home for the highest possible price ASAP

Bought with Omid Maghamfar • Coldwell Banker Realty




