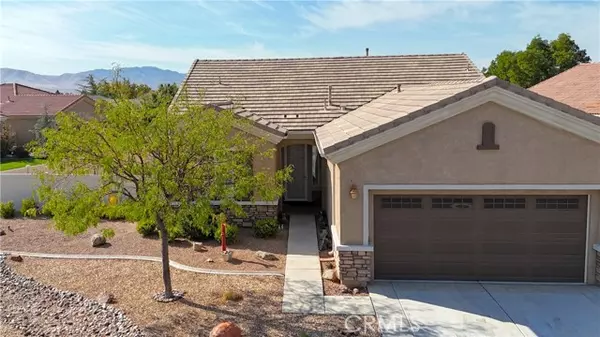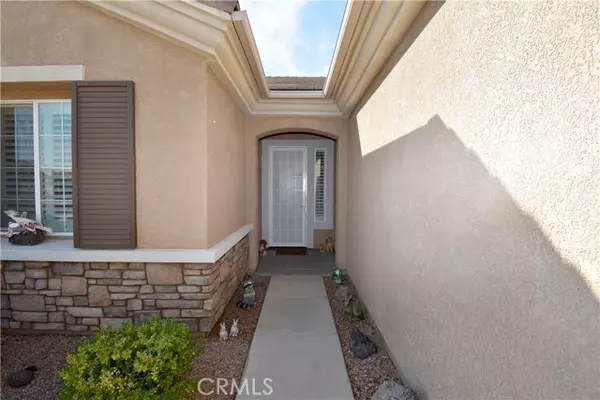$385,900
$385,900
For more information regarding the value of a property, please contact us for a free consultation.
10568 Archerwill Road Apple Valley, CA 92308
2 Beds
2 Baths
1,544 SqFt
Key Details
Sold Price $385,900
Property Type Single Family Home
Sub Type Detached
Listing Status Sold
Purchase Type For Sale
Square Footage 1,544 sqft
Price per Sqft $249
MLS Listing ID HD24207880
Sold Date 01/03/25
Style Detached
Bedrooms 2
Full Baths 2
HOA Fees $254/mo
HOA Y/N Yes
Year Built 2006
Lot Size 8,241 Sqft
Acres 0.1892
Property Description
Welcome to your dream retirement oasis! This corner lot home is nestled in a serene 55+ community that is a haven of comfort and style. Step inside to discover a spacious 2 bedroom, 2 bath retreat spanning 1,544 sq ft of modern living space. The open concept layout invites you to unwind and entertain effortlessly. The heart of the home, the kitchen, boasts elegant countertops, including a refrigerator, pantry, and a convenient eating counter/bar for casual dining or mingling with guests. The primary bathroom indulges with double sinks and a generous walk-in closet for all your storage needs. Throughout the home are custom window shutters that elevate the ambiance. The secondary bedroom offers its own oasis perfect for guests or as a peaceful retreat. Covered patio for outdoor dining, and vinyl fencing for privacy and peace of mind. Ceilings fan thru out too! But the amenities don't end there! This vibrant active adult community offers a wealth of leisure activities, including a golf course, group events, scenic walking paths, indoor and outdoor pools, pickleball courts, tennis courts, fitness classes, and so much more to keep you active and engaged. Don't miss this opportunity to embrace the ultimate in retirement living in a home that combines luxury, comfort, and community like no other.
Welcome to your dream retirement oasis! This corner lot home is nestled in a serene 55+ community that is a haven of comfort and style. Step inside to discover a spacious 2 bedroom, 2 bath retreat spanning 1,544 sq ft of modern living space. The open concept layout invites you to unwind and entertain effortlessly. The heart of the home, the kitchen, boasts elegant countertops, including a refrigerator, pantry, and a convenient eating counter/bar for casual dining or mingling with guests. The primary bathroom indulges with double sinks and a generous walk-in closet for all your storage needs. Throughout the home are custom window shutters that elevate the ambiance. The secondary bedroom offers its own oasis perfect for guests or as a peaceful retreat. Covered patio for outdoor dining, and vinyl fencing for privacy and peace of mind. Ceilings fan thru out too! But the amenities don't end there! This vibrant active adult community offers a wealth of leisure activities, including a golf course, group events, scenic walking paths, indoor and outdoor pools, pickleball courts, tennis courts, fitness classes, and so much more to keep you active and engaged. Don't miss this opportunity to embrace the ultimate in retirement living in a home that combines luxury, comfort, and community like no other.
Location
State CA
County San Bernardino
Area Apple Valley (92308)
Interior
Cooling Central Forced Air
Flooring Carpet, Tile
Fireplaces Type FP in Living Room
Equipment Dryer, Refrigerator, Washer, Gas Oven, Gas Range
Appliance Dryer, Refrigerator, Washer, Gas Oven, Gas Range
Laundry Laundry Room
Exterior
Garage Spaces 2.0
Pool Community/Common
Total Parking Spaces 2
Building
Lot Description Curbs, Sidewalks
Story 1
Lot Size Range 7500-10889 SF
Sewer Public Sewer
Water Public
Architectural Style Traditional
Level or Stories 1 Story
Others
Senior Community Other
Monthly Total Fees $254
Acceptable Financing Cash, Cash To New Loan
Listing Terms Cash, Cash To New Loan
Special Listing Condition Standard
Read Less
Want to know what your home might be worth? Contact us for a FREE valuation!

Our team is ready to help you sell your home for the highest possible price ASAP

Bought with Mathilde Kirkland • First Team Real Estate-HighDes





