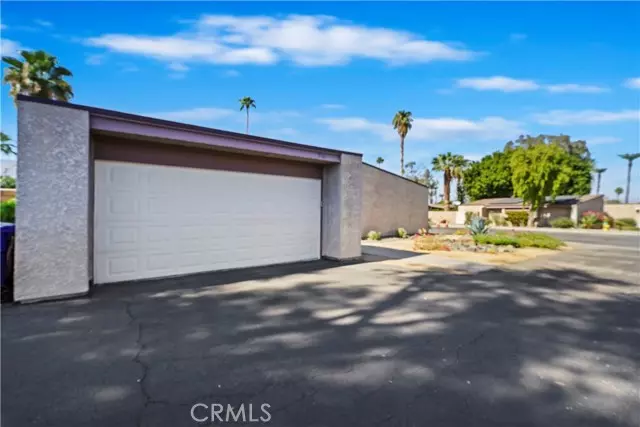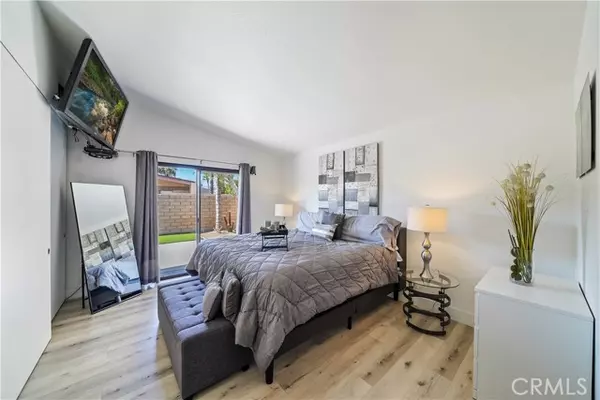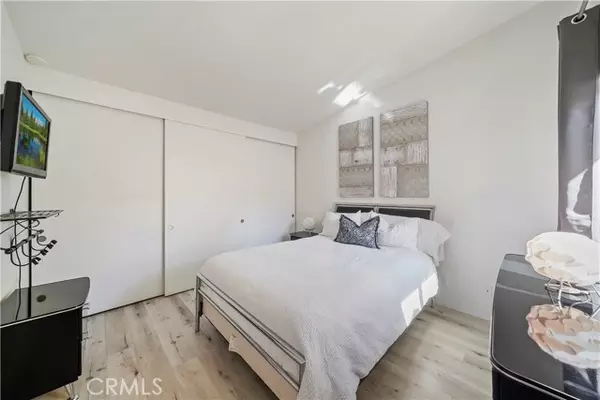$399,000
$429,900
7.2%For more information regarding the value of a property, please contact us for a free consultation.
74111 Catalina Way Palm Desert, CA 92260
2 Beds
2 Baths
1,145 SqFt
Key Details
Sold Price $399,000
Property Type Condo
Listing Status Sold
Purchase Type For Sale
Square Footage 1,145 sqft
Price per Sqft $348
MLS Listing ID SW24224330
Sold Date 01/06/25
Style All Other Attached
Bedrooms 2
Full Baths 2
Construction Status Additions/Alterations,Termite Clearance,Turnkey
HOA Fees $490/mo
HOA Y/N Yes
Year Built 1978
Lot Size 3,485 Sqft
Acres 0.08
Property Description
This adorable corner detached condo offers, attached 2 car garage with washer and dryer hookups, 2 bedrooms, 2 baths, laminate flooring, remodeled kitchen and bathrooms, fireplace, new front windows, and new pantry added to kitchen. Not another floor plan like it in complex. Nice size backyard with extended patio, new turf, low maintenance and full block wall. Seller paid for additional coverage of wall. Large sliders in back with nice mountain views. Home is located in GREAT area of Palm Desert, 1 block from HWY 111 and El Paseo drive. Very centrally located, close to stores and hospitals, is Gated with 2 pools, jacuzzi, and pickle ball courts. Truly won't last.
This adorable corner detached condo offers, attached 2 car garage with washer and dryer hookups, 2 bedrooms, 2 baths, laminate flooring, remodeled kitchen and bathrooms, fireplace, new front windows, and new pantry added to kitchen. Not another floor plan like it in complex. Nice size backyard with extended patio, new turf, low maintenance and full block wall. Seller paid for additional coverage of wall. Large sliders in back with nice mountain views. Home is located in GREAT area of Palm Desert, 1 block from HWY 111 and El Paseo drive. Very centrally located, close to stores and hospitals, is Gated with 2 pools, jacuzzi, and pickle ball courts. Truly won't last.
Location
State CA
County Riverside
Area Riv Cty-Palm Desert (92260)
Interior
Interior Features Beamed Ceilings, Granite Counters, Pantry
Heating Natural Gas
Cooling Central Forced Air
Flooring Laminate
Fireplaces Type FP in Living Room, Electric, Decorative
Equipment Dishwasher, Disposal, Microwave, Refrigerator, Gas Oven, Gas Stove, Ice Maker, Self Cleaning Oven, Barbecue, Water Line to Refr
Appliance Dishwasher, Disposal, Microwave, Refrigerator, Gas Oven, Gas Stove, Ice Maker, Self Cleaning Oven, Barbecue, Water Line to Refr
Laundry Garage
Exterior
Exterior Feature Cement Siding, Concrete, Frame
Parking Features Direct Garage Access, Garage
Garage Spaces 2.0
Pool Below Ground, Association, Heated, Fenced
Utilities Available Cable Available, Sewer Connected, Water Connected
View Mountains/Hills
Roof Type Rock/Gravel,Flat
Total Parking Spaces 2
Building
Lot Description Corner Lot, Curbs, Sidewalks, Landscaped
Story 1
Lot Size Range 1-3999 SF
Sewer Public Sewer
Water Public
Architectural Style Traditional
Level or Stories 1 Story
Construction Status Additions/Alterations,Termite Clearance,Turnkey
Others
Monthly Total Fees $525
Acceptable Financing Cash, Conventional, FHA, VA, Cash To New Loan
Listing Terms Cash, Conventional, FHA, VA, Cash To New Loan
Special Listing Condition Standard
Read Less
Want to know what your home might be worth? Contact us for a FREE valuation!

Our team is ready to help you sell your home for the highest possible price ASAP

Bought with NON LISTED OFFICE





