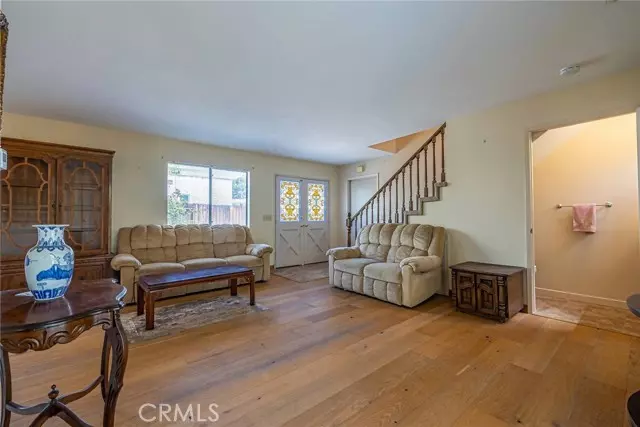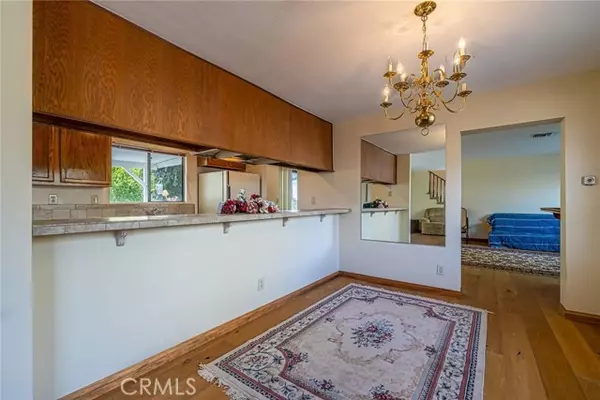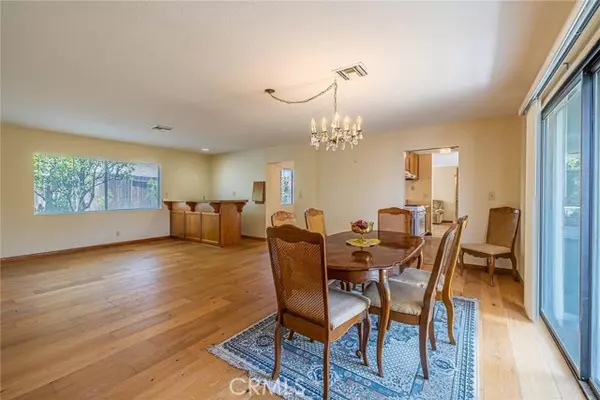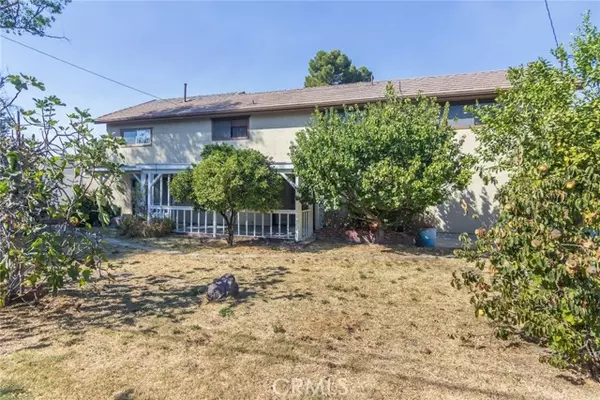$949,000
$949,000
For more information regarding the value of a property, please contact us for a free consultation.
17530 Tulsa Street Granada Hills, CA 91344
5 Beds
4 Baths
2,456 SqFt
Key Details
Sold Price $949,000
Property Type Condo
Listing Status Sold
Purchase Type For Sale
Square Footage 2,456 sqft
Price per Sqft $386
MLS Listing ID SR24205790
Sold Date 01/07/25
Style All Other Attached
Bedrooms 5
Full Baths 3
Half Baths 1
HOA Y/N No
Year Built 1986
Lot Size 10,023 Sqft
Acres 0.2301
Property Description
Wow! Don't Miss this 5 Bedroom, 3.5 Bath Home on nearly 1/4 acre flag lot priced well below market! Potential abounds in this charming two-story home. Enter the Spacious Living Room through double doors that features hardwood flooring. Downstairs there is a kitchen with a breakfast bar, tiled countertops and tiled flooring. The large family room and formal dining room with wet bar also features hardwood floors and a sliding glass door to the rear yard. There is also a 1/2 bath conveniently located on the main level. Upstairs has 5 bedrooms and 3 bathrooms. The master bedroom has a walk-in closet, en-suite bathroom, and a vaulted ceiling. All of the bathrooms have tiled flooring and the bedrooms are carpeted. This home has central heat and air. The front yard has a huge driveway with enough room for RV parking, wrought iron front gates and orange trees. The spectacular rear yard has several fruit trees. The attached garage is direct access. So much house for a great price.
Wow! Don't Miss this 5 Bedroom, 3.5 Bath Home on nearly 1/4 acre flag lot priced well below market! Potential abounds in this charming two-story home. Enter the Spacious Living Room through double doors that features hardwood flooring. Downstairs there is a kitchen with a breakfast bar, tiled countertops and tiled flooring. The large family room and formal dining room with wet bar also features hardwood floors and a sliding glass door to the rear yard. There is also a 1/2 bath conveniently located on the main level. Upstairs has 5 bedrooms and 3 bathrooms. The master bedroom has a walk-in closet, en-suite bathroom, and a vaulted ceiling. All of the bathrooms have tiled flooring and the bedrooms are carpeted. This home has central heat and air. The front yard has a huge driveway with enough room for RV parking, wrought iron front gates and orange trees. The spectacular rear yard has several fruit trees. The attached garage is direct access. So much house for a great price.
Location
State CA
County Los Angeles
Area Granada Hills (91344)
Zoning LARE9
Interior
Interior Features Wet Bar
Cooling Central Forced Air
Equipment Dishwasher, Dryer, Refrigerator, Washer, Gas Oven
Appliance Dishwasher, Dryer, Refrigerator, Washer, Gas Oven
Laundry Garage
Exterior
Garage Spaces 2.0
Roof Type Tile/Clay
Total Parking Spaces 2
Building
Lot Description Curbs
Story 2
Lot Size Range 7500-10889 SF
Sewer Public Sewer
Water Public
Level or Stories 2 Story
Others
Monthly Total Fees $35
Acceptable Financing Cash, Cash To New Loan
Listing Terms Cash, Cash To New Loan
Special Listing Condition Standard
Read Less
Want to know what your home might be worth? Contact us for a FREE valuation!

Our team is ready to help you sell your home for the highest possible price ASAP

Bought with Maria Estupinian • New Generation Realty, Inc





