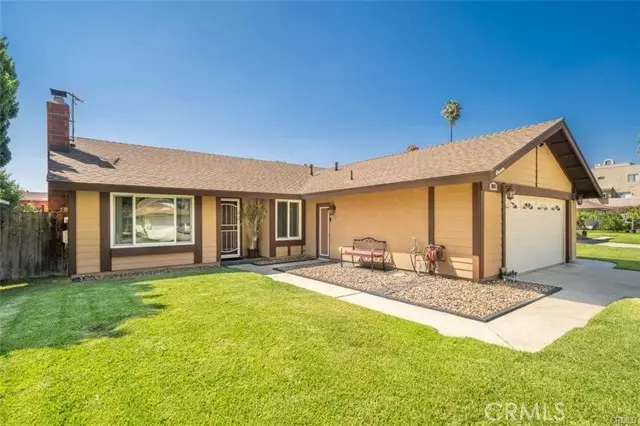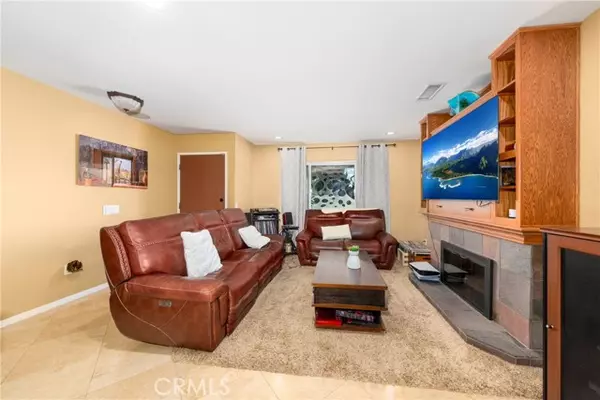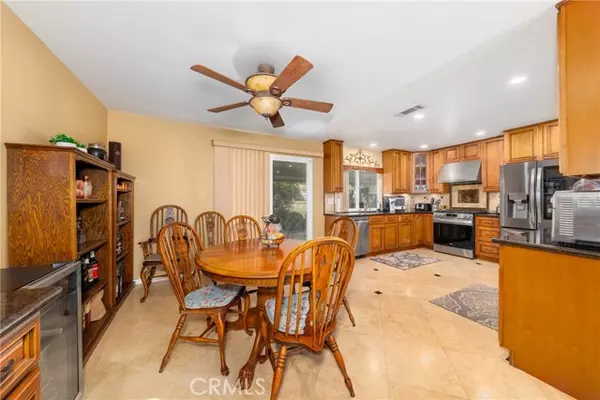$695,000
$699,888
0.7%For more information regarding the value of a property, please contact us for a free consultation.
2064 S Taylor Place Ontario, CA 91761
3 Beds
2 Baths
1,242 SqFt
Key Details
Sold Price $695,000
Property Type Single Family Home
Sub Type Detached
Listing Status Sold
Purchase Type For Sale
Square Footage 1,242 sqft
Price per Sqft $559
MLS Listing ID CV24202744
Sold Date 12/31/24
Style Detached
Bedrooms 3
Full Baths 2
Construction Status Turnkey
HOA Y/N No
Year Built 1977
Lot Size 7,800 Sqft
Acres 0.1791
Property Description
Back to Active.. Buyers cancelled. Waiting on written cancellation Wow! PRICE REDUCTION! This home is truly one of a kind! Truly turnkey property. Everything is upgraded! Features include limestone flooring, newer, high quality kitchen and bathroom cabinets, custom counter tops, recessed lighting in kitchen, high end stainless steel appliances, dual pane energy efficient windows, allumawood patio cover, wired for surround sound in living area, built in shelving and desk in office/bedroom, TV mount on patio and a serene, well manicured back yard with apple, orange, lemon and lime trees and finally a storage shed. All this in a cul de sac! EXCLUSIONS: Refrigerator
Back to Active.. Buyers cancelled. Waiting on written cancellation Wow! PRICE REDUCTION! This home is truly one of a kind! Truly turnkey property. Everything is upgraded! Features include limestone flooring, newer, high quality kitchen and bathroom cabinets, custom counter tops, recessed lighting in kitchen, high end stainless steel appliances, dual pane energy efficient windows, allumawood patio cover, wired for surround sound in living area, built in shelving and desk in office/bedroom, TV mount on patio and a serene, well manicured back yard with apple, orange, lemon and lime trees and finally a storage shed. All this in a cul de sac! EXCLUSIONS: Refrigerator
Location
State CA
County San Bernardino
Area Ontario (91761)
Interior
Interior Features Granite Counters, Recessed Lighting
Cooling Central Forced Air
Flooring Stone
Fireplaces Type FP in Living Room
Equipment Dishwasher, Disposal, 6 Burner Stove, Convection Oven, Gas Oven, Gas Range
Appliance Dishwasher, Disposal, 6 Burner Stove, Convection Oven, Gas Oven, Gas Range
Laundry Garage
Exterior
Parking Features Garage - Single Door, Garage Door Opener
Garage Spaces 2.0
Utilities Available Cable Available, Sewer Connected
Roof Type Shingle
Total Parking Spaces 2
Building
Lot Description Cul-De-Sac, Landscaped, Sprinklers In Front, Sprinklers In Rear
Story 1
Lot Size Range 7500-10889 SF
Sewer Public Sewer
Water Public
Architectural Style Contemporary
Level or Stories 1 Story
Construction Status Turnkey
Others
Monthly Total Fees $42
Acceptable Financing Conventional, FHA, VA, Cash To New Loan
Listing Terms Conventional, FHA, VA, Cash To New Loan
Special Listing Condition Standard
Read Less
Want to know what your home might be worth? Contact us for a FREE valuation!

Our team is ready to help you sell your home for the highest possible price ASAP

Bought with Linda DiStefano • Century Commercial RE Services





