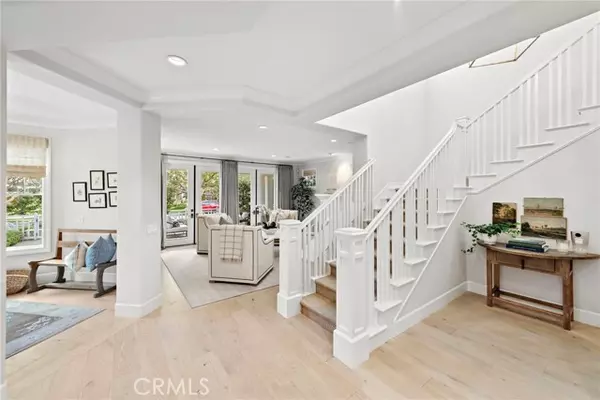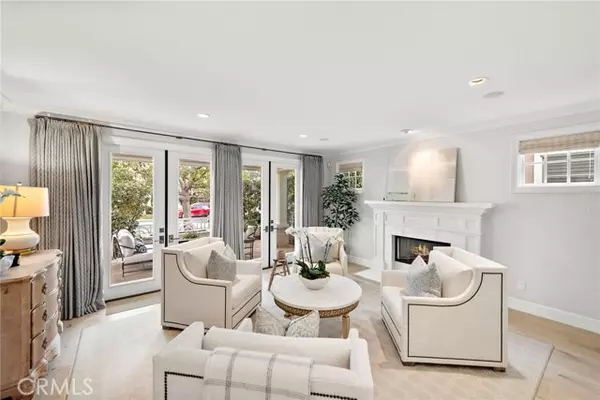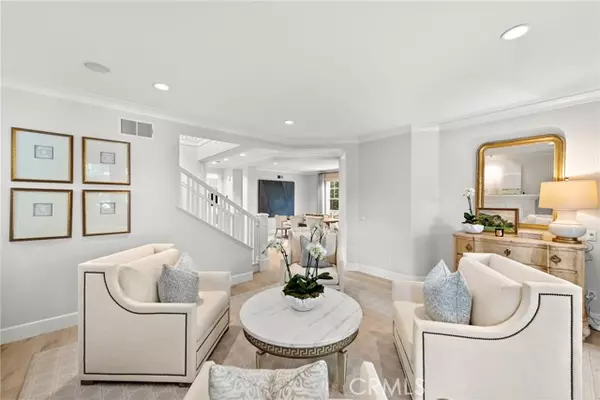$4,250,000
$4,495,000
5.5%For more information regarding the value of a property, please contact us for a free consultation.
77 Old Course Drive Newport Beach, CA 92660
4 Beds
4 Baths
3,100 SqFt
Key Details
Sold Price $4,250,000
Property Type Single Family Home
Sub Type Detached
Listing Status Sold
Purchase Type For Sale
Square Footage 3,100 sqft
Price per Sqft $1,370
MLS Listing ID OC24220587
Sold Date 01/08/25
Style Detached
Bedrooms 4
Full Baths 3
Half Baths 1
Construction Status Turnkey,Updated/Remodeled
HOA Fees $810/mo
HOA Y/N Yes
Year Built 1998
Lot Size 4,506 Sqft
Acres 0.1034
Property Description
Located within the exclusive One Ford Road community, this beautifully renovated Balboa Plan 4 home presents an exquisite blend of transitional warmth and sophisticated design. Thoughtfully reimagined with high-quality finishes, this residence offers seamless indoor-outdoor living, highlighted by inviting hardscaped patios and lush landscaping. The floor plan creates a natural flow, effortlessly connecting the formal living room, dining area, and an expansive great roomideal for entertaining. This space boasts custom built-in shelving and a gourmet kitchen with premium appliances, a double oven, ample storage, and an elegant marble island. Upstairs, four spacious bedrooms, including a luxurious primary suite with soaring ceilings, a cozy bay-windowed retreat, and a spa-inspired bathroom with dual vanities. Three outdoor pavilions complete the property, featuring a tranquil recirculating fountain, ambient lighting, a BBQ area, a fireplace, and mature trees that create a private oasis. This home also offers unique refined touches, including high-end baseboards, built-in speakers, Nest-controlled A/C, and designer finishes throughout. Residents enjoy resort-style amenities, such as two pools, a fitness center, a putting green, sports courts, and more. Conveniently located near top-rated schools, upscale shopping, dining, and stunning beaches, this home is the perfect embodiment of luxury living.
Located within the exclusive One Ford Road community, this beautifully renovated Balboa Plan 4 home presents an exquisite blend of transitional warmth and sophisticated design. Thoughtfully reimagined with high-quality finishes, this residence offers seamless indoor-outdoor living, highlighted by inviting hardscaped patios and lush landscaping. The floor plan creates a natural flow, effortlessly connecting the formal living room, dining area, and an expansive great roomideal for entertaining. This space boasts custom built-in shelving and a gourmet kitchen with premium appliances, a double oven, ample storage, and an elegant marble island. Upstairs, four spacious bedrooms, including a luxurious primary suite with soaring ceilings, a cozy bay-windowed retreat, and a spa-inspired bathroom with dual vanities. Three outdoor pavilions complete the property, featuring a tranquil recirculating fountain, ambient lighting, a BBQ area, a fireplace, and mature trees that create a private oasis. This home also offers unique refined touches, including high-end baseboards, built-in speakers, Nest-controlled A/C, and designer finishes throughout. Residents enjoy resort-style amenities, such as two pools, a fitness center, a putting green, sports courts, and more. Conveniently located near top-rated schools, upscale shopping, dining, and stunning beaches, this home is the perfect embodiment of luxury living.
Location
State CA
County Orange
Area Oc - Newport Beach (92660)
Interior
Interior Features 2 Staircases, Recessed Lighting
Cooling Central Forced Air, Zoned Area(s), High Efficiency, Dual
Flooring Carpet, Tile, Wood
Fireplaces Type FP in Living Room, Patio/Outdoors
Equipment Dishwasher, Disposal, Microwave, Refrigerator, 6 Burner Stove, Double Oven, Freezer, Gas Range
Appliance Dishwasher, Disposal, Microwave, Refrigerator, 6 Burner Stove, Double Oven, Freezer, Gas Range
Laundry Laundry Room, Inside
Exterior
Parking Features Garage
Garage Spaces 3.0
Pool Community/Common, Association
View Neighborhood
Total Parking Spaces 3
Building
Lot Description Curbs, Sidewalks, Landscaped
Story 2
Lot Size Range 4000-7499 SF
Sewer Public Sewer
Water Public
Level or Stories 2 Story
Construction Status Turnkey,Updated/Remodeled
Others
Monthly Total Fees $841
Acceptable Financing Cash, Cash To New Loan
Listing Terms Cash, Cash To New Loan
Special Listing Condition Standard
Read Less
Want to know what your home might be worth? Contact us for a FREE valuation!

Our team is ready to help you sell your home for the highest possible price ASAP

Bought with Kimber Wuerfel • Kimber/Alana Boutique Real Estate





