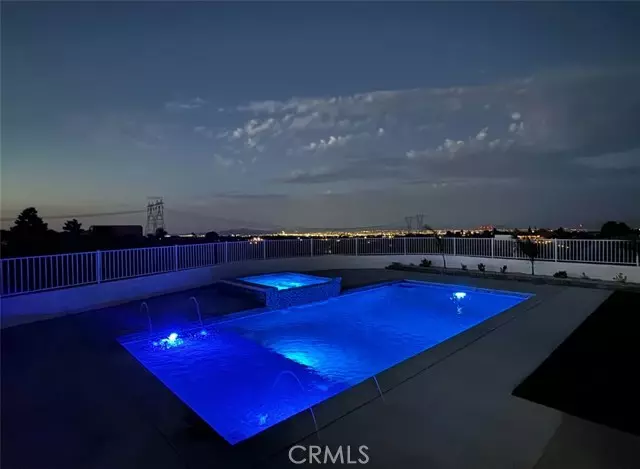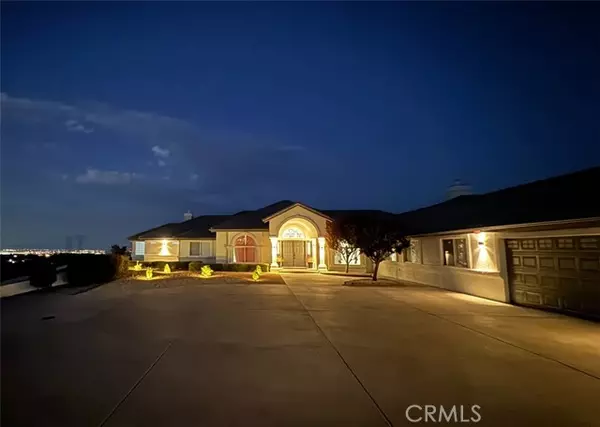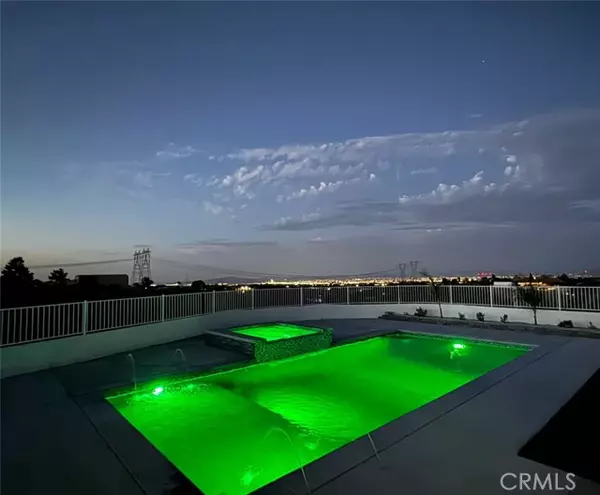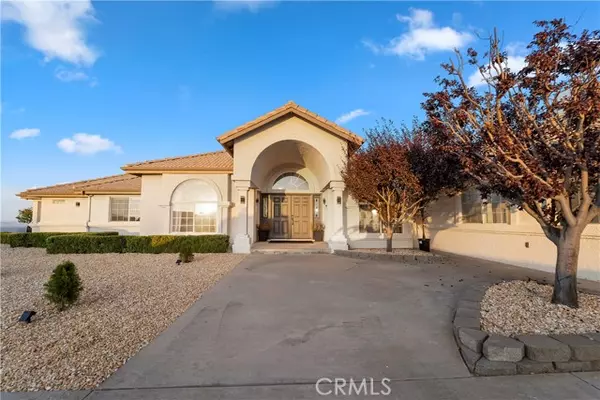$1,150,000
$1,189,000
3.3%For more information regarding the value of a property, please contact us for a free consultation.
10131 Jenny Street Oak Hills, CA 92344
6 Beds
4 Baths
4,246 SqFt
Key Details
Sold Price $1,150,000
Property Type Single Family Home
Sub Type Detached
Listing Status Sold
Purchase Type For Sale
Square Footage 4,246 sqft
Price per Sqft $270
MLS Listing ID CV24140165
Sold Date 01/08/25
Style Detached
Bedrooms 6
Full Baths 4
HOA Y/N No
Year Built 1994
Lot Size 1.860 Acres
Acres 1.86
Property Description
"Unbeatable Opportunity with Amazing Location, Updated Home, and New Swimming Pool SALT water! Come view this custom Summit Estate Home, located at the corner of Jenny and Braceo. Perched at the top of the hill, this lovely home offers an incredible 360-degree view of the beautiful horse property, High Desert, Wrightwood, and Big Bear. This updated home features a gated entrance, updated kitchen, bathrooms, flooring, doors, and all new appliances. Enjoy the new landscaping, a swimming pool and spa, and an updated backyard. The home is fully equipped with a solar system that covers all energy needs. The spacious home boasts 6 bedrooms, 4 bathrooms, a living room, a kitchen with granite countertops, and an extra-large activity/game room. With unlimited possibilities, this home is perfect for any lifestyle. Paved roads provide easy access, even in the worst weather conditions.
"Unbeatable Opportunity with Amazing Location, Updated Home, and New Swimming Pool SALT water! Come view this custom Summit Estate Home, located at the corner of Jenny and Braceo. Perched at the top of the hill, this lovely home offers an incredible 360-degree view of the beautiful horse property, High Desert, Wrightwood, and Big Bear. This updated home features a gated entrance, updated kitchen, bathrooms, flooring, doors, and all new appliances. Enjoy the new landscaping, a swimming pool and spa, and an updated backyard. The home is fully equipped with a solar system that covers all energy needs. The spacious home boasts 6 bedrooms, 4 bathrooms, a living room, a kitchen with granite countertops, and an extra-large activity/game room. With unlimited possibilities, this home is perfect for any lifestyle. Paved roads provide easy access, even in the worst weather conditions.
Location
State CA
County San Bernardino
Area Hesperia (92344)
Zoning OH/RL
Interior
Cooling Central Forced Air
Fireplaces Type FP in Living Room
Laundry Laundry Room
Exterior
Garage Spaces 3.0
Pool Private
Community Features Horse Trails
Complex Features Horse Trails
View Mountains/Hills, Valley/Canyon, Pool, Rocks, Desert, Landmark, Neighborhood
Total Parking Spaces 3
Building
Story 1
Sewer Unknown
Water Public
Level or Stories 1 Story
Others
Monthly Total Fees $87
Acceptable Financing Cash, Conventional, Exchange, FHA, VA
Listing Terms Cash, Conventional, Exchange, FHA, VA
Special Listing Condition Standard
Read Less
Want to know what your home might be worth? Contact us for a FREE valuation!

Our team is ready to help you sell your home for the highest possible price ASAP

Bought with Katin Reinhardt • KASE Real Estate, Inc.





