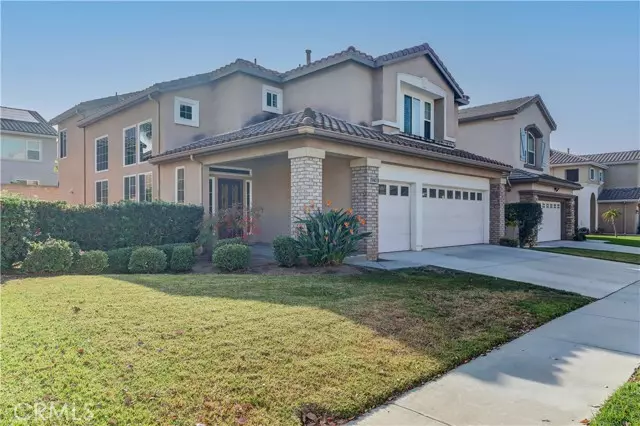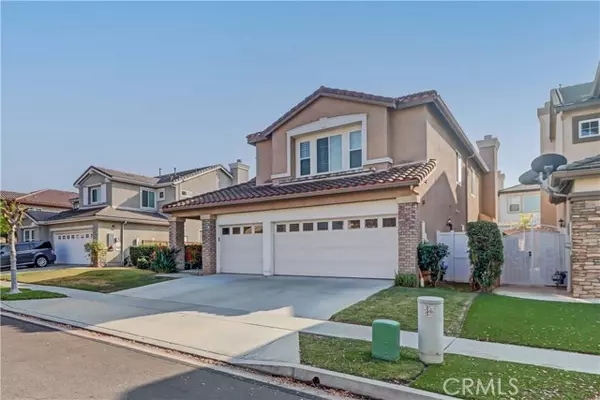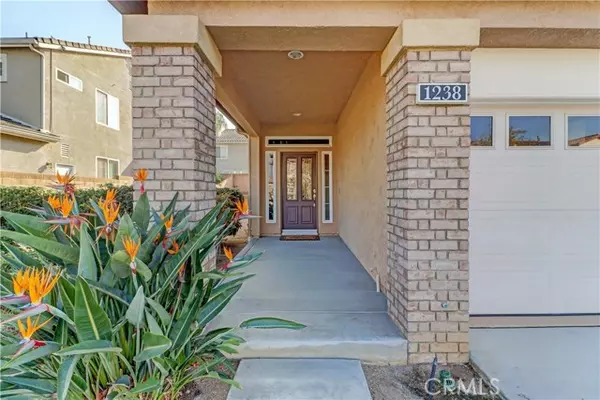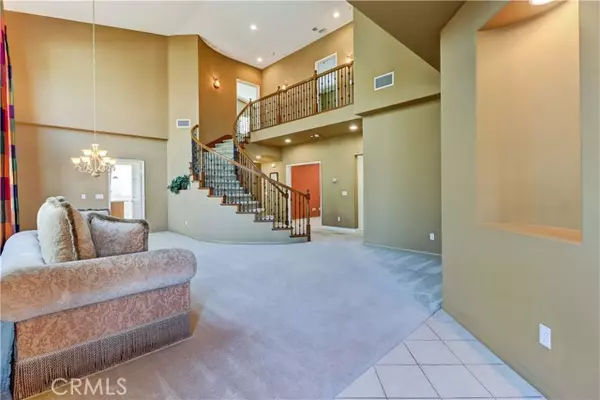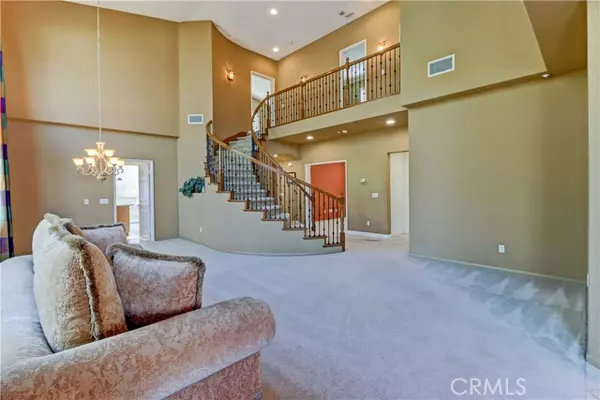$1,465,000
$1,400,000
4.6%For more information regarding the value of a property, please contact us for a free consultation.
1238 Castner Drive Placentia, CA 92870
4 Beds
3 Baths
2,894 SqFt
Key Details
Sold Price $1,465,000
Property Type Single Family Home
Sub Type Detached
Listing Status Sold
Purchase Type For Sale
Square Footage 2,894 sqft
Price per Sqft $506
MLS Listing ID PW24242872
Sold Date 01/10/25
Style Detached
Bedrooms 4
Full Baths 3
Construction Status Turnkey
HOA Y/N No
Year Built 2004
Lot Size 6,000 Sqft
Acres 0.1377
Property Description
Experience luxury and serenity in the sought-after Rosecrest Community of Placentia. This exquisite home features 4 bedrooms and 3 bathrooms within 2,802 sqft of thoughtfully designed living space, set on a spacious 6,000 sqft lot. The versatile downstairs office, featuring custom French doors, can easily be converted into a 5th bedroom to suit your needs. Step inside to a grand foyer adorned with soaring ceilings and an abundance of natural light. A striking curved staircase leads to a spacious open hallway above. The gourmet kitchen is a chefs dream, boasting granite counters, a center island, stainless steel appliances, dual ovens, a GE Monogram built-in refrigerator, and an abundance of storage. The kitchen flows seamlessly into the dining area and family room, where youll find a custom fireplace, a built-in media cabinet, and dual surround sound systems, creating an ideal space for everyday living and entertaining. Sliding doors open to an outdoor area brimming with potential, ready to be transformed into your dream retreat. Upstairs, the expansive primary suite offers a true sanctuary, featuring dual walk-in closets, plantation shutters, a spa tub, and a separate shower. The huge recreation room/home theater provides the ultimate space for relaxation and entertainment, while custom window coverings add elegance throughout the home. Additional highlights include a garage with built-in cabinets, an epoxy floor, and a workbench, perfect for hobbies or extra storage. Homes like this are rare in such a coveted neighborhooddont miss your opportunity!
Experience luxury and serenity in the sought-after Rosecrest Community of Placentia. This exquisite home features 4 bedrooms and 3 bathrooms within 2,802 sqft of thoughtfully designed living space, set on a spacious 6,000 sqft lot. The versatile downstairs office, featuring custom French doors, can easily be converted into a 5th bedroom to suit your needs. Step inside to a grand foyer adorned with soaring ceilings and an abundance of natural light. A striking curved staircase leads to a spacious open hallway above. The gourmet kitchen is a chefs dream, boasting granite counters, a center island, stainless steel appliances, dual ovens, a GE Monogram built-in refrigerator, and an abundance of storage. The kitchen flows seamlessly into the dining area and family room, where youll find a custom fireplace, a built-in media cabinet, and dual surround sound systems, creating an ideal space for everyday living and entertaining. Sliding doors open to an outdoor area brimming with potential, ready to be transformed into your dream retreat. Upstairs, the expansive primary suite offers a true sanctuary, featuring dual walk-in closets, plantation shutters, a spa tub, and a separate shower. The huge recreation room/home theater provides the ultimate space for relaxation and entertainment, while custom window coverings add elegance throughout the home. Additional highlights include a garage with built-in cabinets, an epoxy floor, and a workbench, perfect for hobbies or extra storage. Homes like this are rare in such a coveted neighborhooddont miss your opportunity!
Location
State CA
County Orange
Area Oc - Placentia (92870)
Interior
Interior Features Granite Counters, Pantry, Recessed Lighting
Cooling Central Forced Air
Flooring Wood
Fireplaces Type FP in Living Room
Equipment Dishwasher, Refrigerator, Double Oven
Appliance Dishwasher, Refrigerator, Double Oven
Laundry Laundry Room
Exterior
Exterior Feature Stucco
Parking Features Garage
Garage Spaces 3.0
Roof Type Spanish Tile
Total Parking Spaces 3
Building
Lot Description Sidewalks
Story 2
Lot Size Range 4000-7499 SF
Sewer Private Sewer
Water Private
Architectural Style Mediterranean/Spanish
Level or Stories 2 Story
Construction Status Turnkey
Others
Monthly Total Fees $84
Acceptable Financing Cash, Conventional, Exchange, Cash To Existing Loan, Cash To New Loan
Listing Terms Cash, Conventional, Exchange, Cash To Existing Loan, Cash To New Loan
Special Listing Condition Standard
Read Less
Want to know what your home might be worth? Contact us for a FREE valuation!

Our team is ready to help you sell your home for the highest possible price ASAP

Bought with Samantha Turgeon • Circa Properties, Inc.

