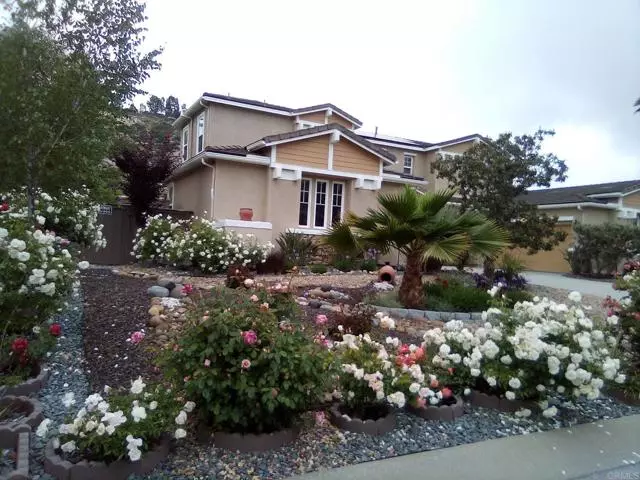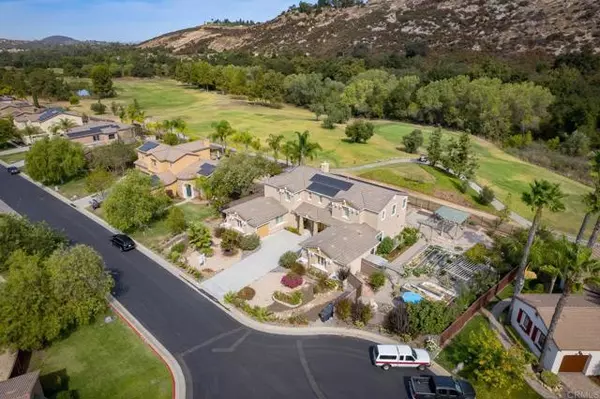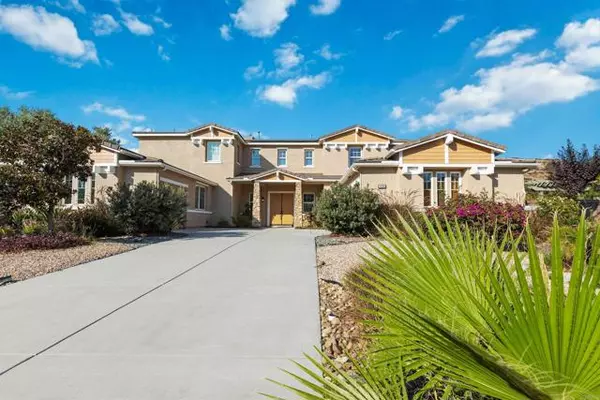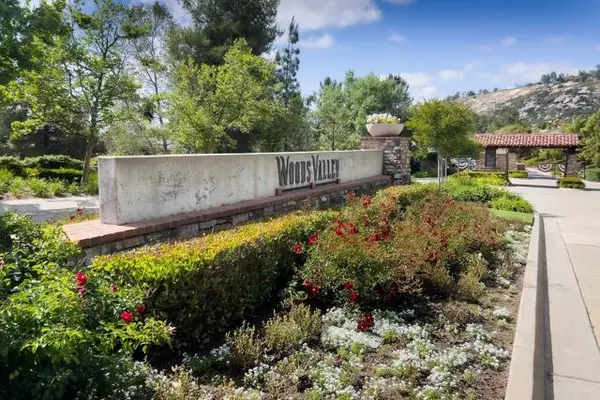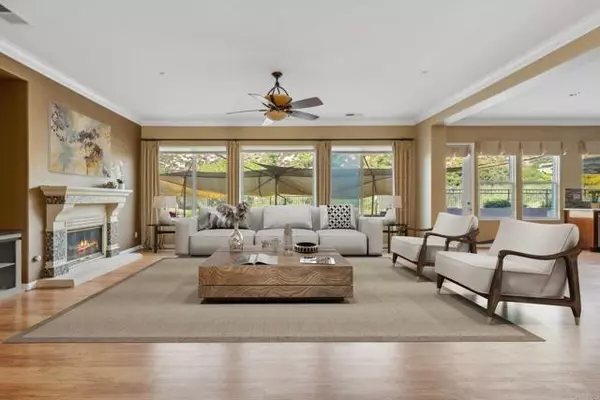$1,145,000
$1,165,000
1.7%For more information regarding the value of a property, please contact us for a free consultation.
14264 Merion Circle Valley Center, CA 92082
4 Beds
3 Baths
3,777 SqFt
Key Details
Sold Price $1,145,000
Property Type Single Family Home
Sub Type Detached
Listing Status Sold
Purchase Type For Sale
Square Footage 3,777 sqft
Price per Sqft $303
MLS Listing ID NDP2408929
Sold Date 01/10/25
Style Detached
Bedrooms 4
Full Baths 3
HOA Fees $142/mo
HOA Y/N Yes
Year Built 2005
Lot Size 0.360 Acres
Acres 0.36
Property Description
Welcome to Woods Valley! Discover the charm of this rural enclave featuring just under 300 estate home sites. Our highlighted property is a Golf Course View Lot with 4 large bedrooms, 3 full bathrooms which offers an exceptional blend of comfort and luxury. Property Highlights: Spacious Living: This home boasts 3,777 square feet of open-concept living space on a generous .36-acre lot, complete with a saltwater pool and breathtaking views of the Woods Valley Golf Course and surrounding hills. Elegant Entry: Enter through double doors into an expansive great room, where wall-to-wall windows invite natural light and showcase the stunning views. Gourmet Kitchen: The kitchen features newer stainless steel appliances, granite countertops, an island prep area, a oversized breakfast nook, and a walk-in pantryperfect for culinary creations and family gatherings. Inviting Family Room: Relax in the family room, featuring a custom fireplace and plenty of space for a family sized sectional. Formal Dining Room: The spacious formal dining room can accommodate a table for 10-12, offering views of the beautifully landscaped raised gardens. Versatile Spaces: A flexible room on the main level is perfect for an office, den, or library. Upstairs, a loft area can be converted into a fifth bedroom or kept as an open space for a gym or hobby area, complemented by a built-in desk in the hallway. Luxurious Primary Suite: The primary suite is filled with natural light and features a walk-in closet and a private bath with a soaking tub, walk-in shower, and a privacy water closet with linen storage. Ad
Welcome to Woods Valley! Discover the charm of this rural enclave featuring just under 300 estate home sites. Our highlighted property is a Golf Course View Lot with 4 large bedrooms, 3 full bathrooms which offers an exceptional blend of comfort and luxury. Property Highlights: Spacious Living: This home boasts 3,777 square feet of open-concept living space on a generous .36-acre lot, complete with a saltwater pool and breathtaking views of the Woods Valley Golf Course and surrounding hills. Elegant Entry: Enter through double doors into an expansive great room, where wall-to-wall windows invite natural light and showcase the stunning views. Gourmet Kitchen: The kitchen features newer stainless steel appliances, granite countertops, an island prep area, a oversized breakfast nook, and a walk-in pantryperfect for culinary creations and family gatherings. Inviting Family Room: Relax in the family room, featuring a custom fireplace and plenty of space for a family sized sectional. Formal Dining Room: The spacious formal dining room can accommodate a table for 10-12, offering views of the beautifully landscaped raised gardens. Versatile Spaces: A flexible room on the main level is perfect for an office, den, or library. Upstairs, a loft area can be converted into a fifth bedroom or kept as an open space for a gym or hobby area, complemented by a built-in desk in the hallway. Luxurious Primary Suite: The primary suite is filled with natural light and features a walk-in closet and a private bath with a soaking tub, walk-in shower, and a privacy water closet with linen storage. Additional Features: Eco-Friendly: Fully paid solar system with 25 panels, pool solar heating, and a whole house fan for energy efficiency. Comfort & Convenience: Navien tankless water heater, updated roof vents with Fire and Ice venting, and a lifetime exterior coating. Whole House Amenities: Includes a Pelican non-salt water filtration system, a whole house surge protector, and sun sails installed over the pool for UV protectionenjoy hours of swimming without sunburn! Outdoor Oasis: Automatic pool safety cover, extensive patio pavers, organic fruit trees, three large block raised organic gardens with automatic sprinklers, and plantation shutters throughout the home. Landscape sprinklers are installed under the surface for water efficiency and low water useage. The perfect location at the back of the community in an quiet cul-de-sac location. This property truly has it alla perfect blend of luxury, functionality, and outdoor enjoyment. Dont miss your chance to see this incredible home in Woods Valley! For more information or to schedule a tour, contact us today! Looking for entertainment? The local casino has a great concert venue, fine dining and is close by. Grab your clubs and set a Tee time at the Native Oaks Golf Course, take the family to Bates Nut Farm for one of their many events, The local Maxine Theatre has great community entertainment and the Butterfield Park will be amazing place to walk right from the community, plus new Grocery Store is under way. Rent a boat and enjoy a day of fishing at Lake Wohlford and then stop by the cafe for Breakfast or lunch.
Location
State CA
County San Diego
Area Valley Center (92082)
Zoning Residentia
Interior
Interior Features Granite Counters, Pantry, Recessed Lighting
Heating Natural Gas
Cooling Central Forced Air, Zoned Area(s)
Flooring Carpet, Laminate
Fireplaces Type FP in Family Room, Gas Starter
Equipment Dishwasher, Disposal, Microwave, Solar Panels, Gas Stove, Vented Exhaust Fan, Water Line to Refr
Appliance Dishwasher, Disposal, Microwave, Solar Panels, Gas Stove, Vented Exhaust Fan, Water Line to Refr
Laundry Laundry Room
Exterior
Exterior Feature Stone, Stucco
Parking Features Garage - Single Door, Garage - Two Door, Garage Door Opener
Garage Spaces 3.0
Fence Partial
Pool Below Ground, Private, Gunite, Heated Passively
Community Features Horse Trails
Complex Features Horse Trails
Utilities Available Cable Connected, Electricity Connected, Underground Utilities
View Golf Course, Mountains/Hills
Roof Type Concrete
Total Parking Spaces 7
Building
Lot Description Cul-De-Sac, Sprinklers In Front, Sprinklers In Rear
Story 2
Lot Size Range .25 to .5 AC
Sewer Public Sewer
Architectural Style Mediterranean/Spanish
Level or Stories 2 Story
Schools
Elementary Schools Valley Center-Pauma Unified District
Middle Schools Valley Center-Pauma Unified District
High Schools Valley Center-Pauma Unified District
Others
Monthly Total Fees $525
Acceptable Financing Cash, Conventional, FHA, VA
Listing Terms Cash, Conventional, FHA, VA
Special Listing Condition Standard
Read Less
Want to know what your home might be worth? Contact us for a FREE valuation!

Our team is ready to help you sell your home for the highest possible price ASAP

Bought with Sandra Zambito • LPT Realty

