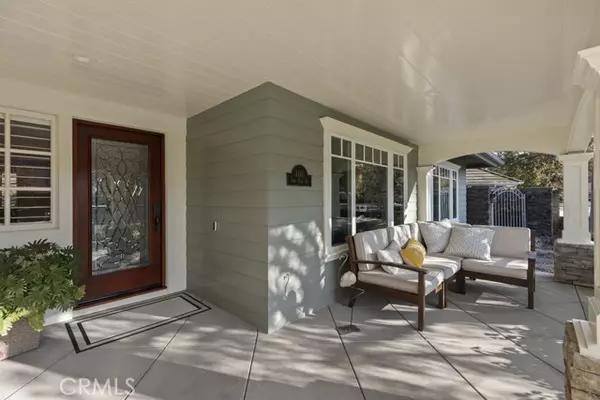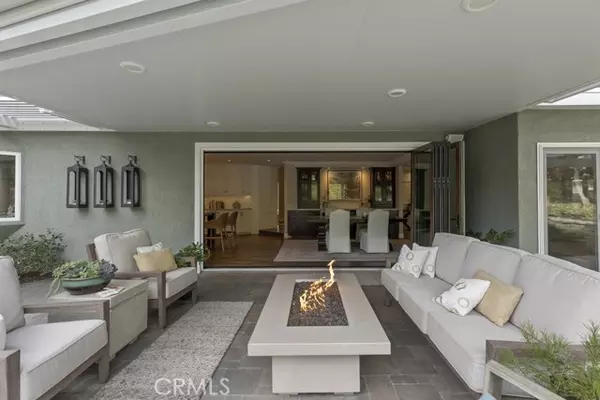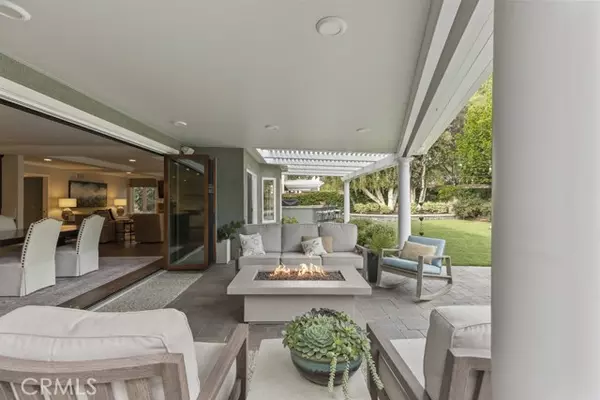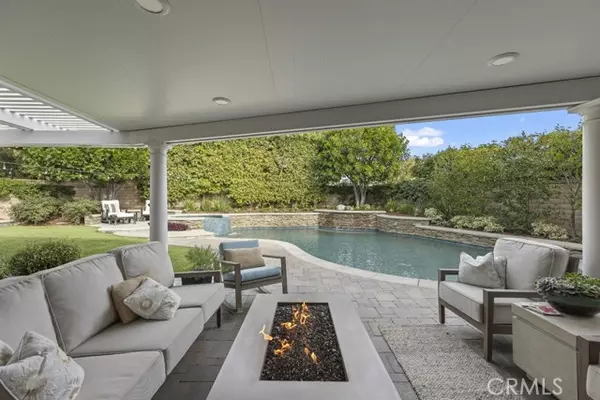$2,700,000
$2,600,000
3.8%For more information regarding the value of a property, please contact us for a free consultation.
4140 View Park Drive Yorba Linda, CA 92886
4 Beds
3 Baths
3,663 SqFt
Key Details
Sold Price $2,700,000
Property Type Single Family Home
Sub Type Detached
Listing Status Sold
Purchase Type For Sale
Square Footage 3,663 sqft
Price per Sqft $737
MLS Listing ID PW24244926
Sold Date 01/10/25
Style Detached
Bedrooms 4
Full Baths 3
Construction Status Updated/Remodeled
HOA Y/N No
Year Built 1987
Lot Size 0.275 Acres
Acres 0.2755
Property Description
A rare opportunity at the most immaculate home in the highly desired Coventry Hills of Yorba Linda. Offering 4 bedrooms, large bonus room, 3 full bathrooms, upstairs custom oversized laundry room with attic access for ample storage, formal living, formal dining, & expansive great room make this dream home sparkle. The heart of the home radiates elegance & comfort from the custom cabinetry, under cabinet lighting, oversized kitchen island, farm sink with view to gorgeous backyard, oversized dining area & bar all connecting to the warm & inviting family room with custom built ins & fireplace. California indoor outdoor living at its finest with the custom glass wall system & full retractable screen. This beautiful system allows for easy single door access or for the entire great room to be opened to the outdoor covered patio & perfectly manicured backyard with pool spa BBQ area & mature landscaping. The homes layout offers one bed & full bathroom downstairs with 2 secondary bedrooms & full bathroom upstairs as well as bonus & primary suite. Primary suite offers vaulted custom wood beamed ceilings, custom lighting, dual vanity, soaker bathtub, large shower, makeup vanity, his & hers closets with custom built ins. Thank you for your interest in this gorgeous home.
A rare opportunity at the most immaculate home in the highly desired Coventry Hills of Yorba Linda. Offering 4 bedrooms, large bonus room, 3 full bathrooms, upstairs custom oversized laundry room with attic access for ample storage, formal living, formal dining, & expansive great room make this dream home sparkle. The heart of the home radiates elegance & comfort from the custom cabinetry, under cabinet lighting, oversized kitchen island, farm sink with view to gorgeous backyard, oversized dining area & bar all connecting to the warm & inviting family room with custom built ins & fireplace. California indoor outdoor living at its finest with the custom glass wall system & full retractable screen. This beautiful system allows for easy single door access or for the entire great room to be opened to the outdoor covered patio & perfectly manicured backyard with pool spa BBQ area & mature landscaping. The homes layout offers one bed & full bathroom downstairs with 2 secondary bedrooms & full bathroom upstairs as well as bonus & primary suite. Primary suite offers vaulted custom wood beamed ceilings, custom lighting, dual vanity, soaker bathtub, large shower, makeup vanity, his & hers closets with custom built ins. Thank you for your interest in this gorgeous home.
Location
State CA
County Orange
Area Oc - Yorba Linda (92886)
Interior
Interior Features Balcony
Cooling Central Forced Air
Flooring Carpet, Tile
Fireplaces Type FP in Family Room
Equipment 6 Burner Stove
Appliance 6 Burner Stove
Laundry Laundry Room
Exterior
Garage Spaces 3.0
Pool Below Ground, Private
Utilities Available Electricity Connected
View Mountains/Hills
Total Parking Spaces 6
Building
Story 2
Sewer Public Sewer
Water Public
Level or Stories 2 Story
Construction Status Updated/Remodeled
Others
Monthly Total Fees $86
Acceptable Financing Cash, Conventional, Exchange
Listing Terms Cash, Conventional, Exchange
Special Listing Condition Standard
Read Less
Want to know what your home might be worth? Contact us for a FREE valuation!

Our team is ready to help you sell your home for the highest possible price ASAP

Bought with George Geronsin • BHHS CA Properties





