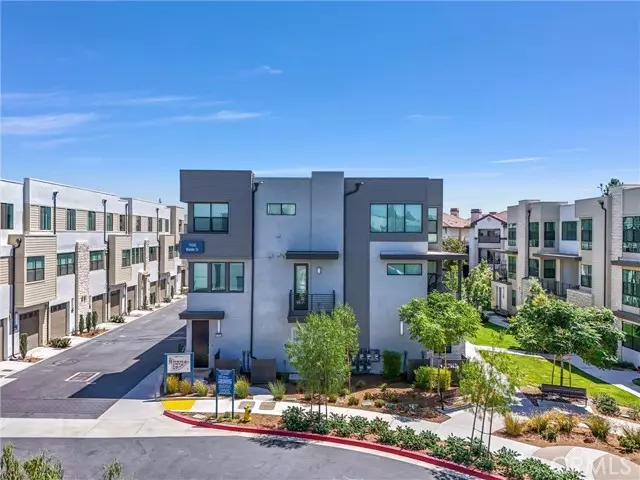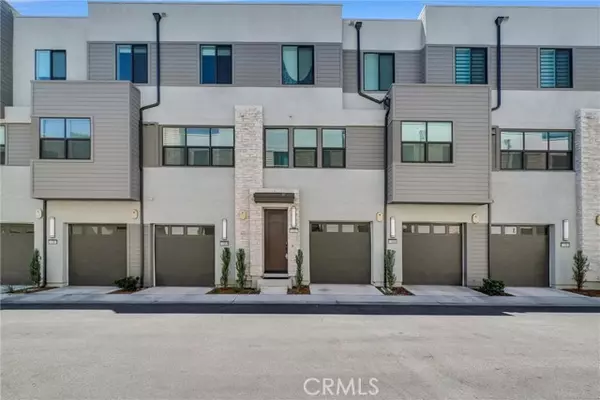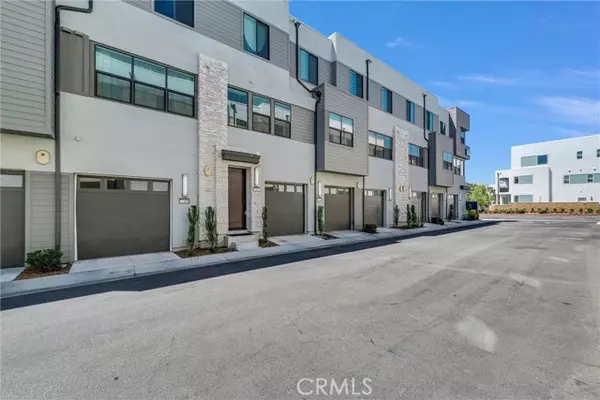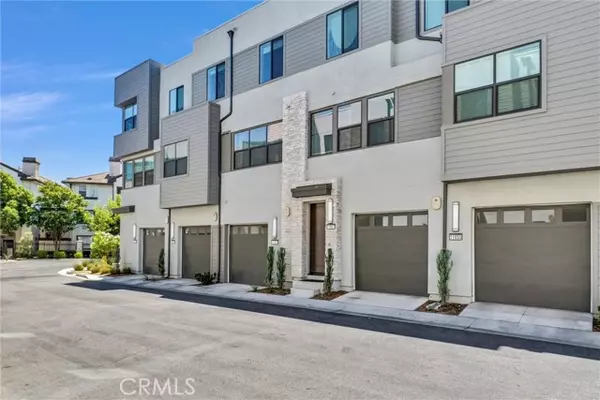$520,000
$520,000
For more information regarding the value of a property, please contact us for a free consultation.
11057 Wander Drive Rancho Cucamonga, CA 91730
2 Beds
2 Baths
1,002 SqFt
Key Details
Sold Price $520,000
Property Type Townhouse
Sub Type Townhome
Listing Status Sold
Purchase Type For Sale
Square Footage 1,002 sqft
Price per Sqft $518
MLS Listing ID OC25000120
Sold Date 01/11/25
Style Townhome
Bedrooms 2
Full Baths 2
HOA Fees $430/mo
HOA Y/N Yes
Year Built 2022
Property Description
Welcome to The Resort, where contemporary elegance seamlessly blends with daily convenience in this impressive 2-bedroom, 2-bathroom condo. Upon entering, you'll be greeted by an open-concept kitchen and family room, featuring sleek quartz countertops and a custom backsplash. This inviting area is ideal for cooking, entertaining, or unwinding with your favorite shows. Adjacent to the living space, a charming balcony awaits, perfect for enjoying a glass of wine while taking in the stunning California sunsets. The master bedroom offers a private retreat with a walk-in closet and an en-suite bathroom. The second bedroom is equally spacious and adaptable, making it perfect for guests, family, or a home office. The condo also includes an indoor laundry area, simplifying your chores. Parking is effortless with a generous 2-car tandem garage, providing ample space for vehicles and recreational equipment, along with conveniently located guest parking. This home is equipped with smart features like a Ring doorbell, keypad entry, and a smart thermostat, making it easy to manage your home's security and comfort. The Resort community extends its amenities beyond your doorstep, being pet-friendly with multiple dog play areas and a dog washing station. Fitness enthusiasts will appreciate the yoga room and cutting-edge fitness center, removing the need for an external gym membership. The recreation area offers a variety of activities, including bocce ball and ping pong, while the expansive pool with cabanas serves as a perfect weekend retreat. A fully-equipped business center meets all yo
Welcome to The Resort, where contemporary elegance seamlessly blends with daily convenience in this impressive 2-bedroom, 2-bathroom condo. Upon entering, you'll be greeted by an open-concept kitchen and family room, featuring sleek quartz countertops and a custom backsplash. This inviting area is ideal for cooking, entertaining, or unwinding with your favorite shows. Adjacent to the living space, a charming balcony awaits, perfect for enjoying a glass of wine while taking in the stunning California sunsets. The master bedroom offers a private retreat with a walk-in closet and an en-suite bathroom. The second bedroom is equally spacious and adaptable, making it perfect for guests, family, or a home office. The condo also includes an indoor laundry area, simplifying your chores. Parking is effortless with a generous 2-car tandem garage, providing ample space for vehicles and recreational equipment, along with conveniently located guest parking. This home is equipped with smart features like a Ring doorbell, keypad entry, and a smart thermostat, making it easy to manage your home's security and comfort. The Resort community extends its amenities beyond your doorstep, being pet-friendly with multiple dog play areas and a dog washing station. Fitness enthusiasts will appreciate the yoga room and cutting-edge fitness center, removing the need for an external gym membership. The recreation area offers a variety of activities, including bocce ball and ping pong, while the expansive pool with cabanas serves as a perfect weekend retreat. A fully-equipped business center meets all your work-from-home requirements. Located within walking distance to Target, Kohl's, Ontario Mills, and the Toyota Arena, shopping, dining, and entertainment are just steps away. Don't miss this fantastic opportunity to enjoy a vibrant and active lifestyle. Schedule your tour today!
Location
State CA
County San Bernardino
Area Rancho Cucamonga (91730)
Interior
Interior Features Balcony
Cooling Central Forced Air
Fireplaces Type FP in Living Room, Kitchen, Bath
Equipment Dishwasher, Microwave, Refrigerator, Gas Oven
Appliance Dishwasher, Microwave, Refrigerator, Gas Oven
Laundry Laundry Room
Exterior
Parking Features Garage
Garage Spaces 2.0
View Neighborhood
Total Parking Spaces 2
Building
Lot Description Sidewalks
Story 2
Sewer Public Sewer
Water Public
Level or Stories 2 Story
Others
Monthly Total Fees $430
Acceptable Financing Cash, Cash To New Loan
Listing Terms Cash, Cash To New Loan
Special Listing Condition Standard
Read Less
Want to know what your home might be worth? Contact us for a FREE valuation!

Our team is ready to help you sell your home for the highest possible price ASAP

Bought with Francis Enriquez • Ladera Home Realty





