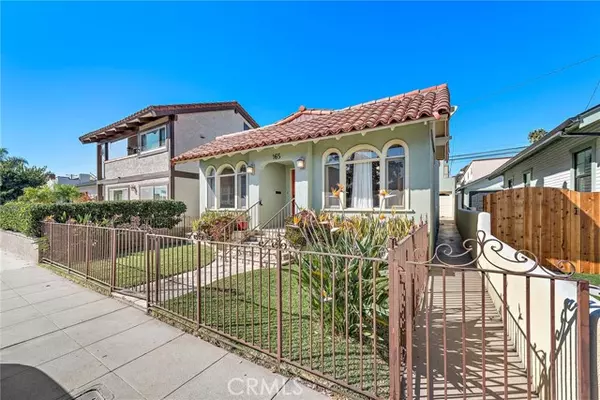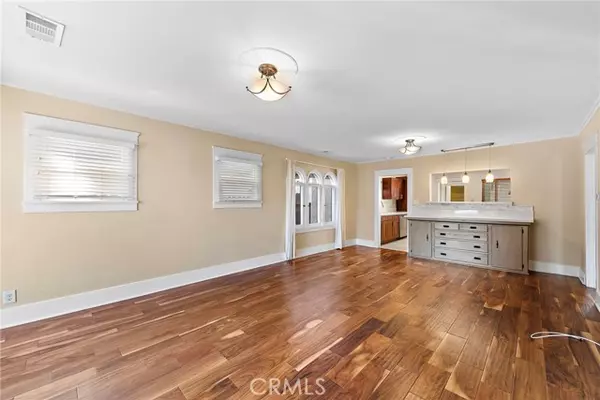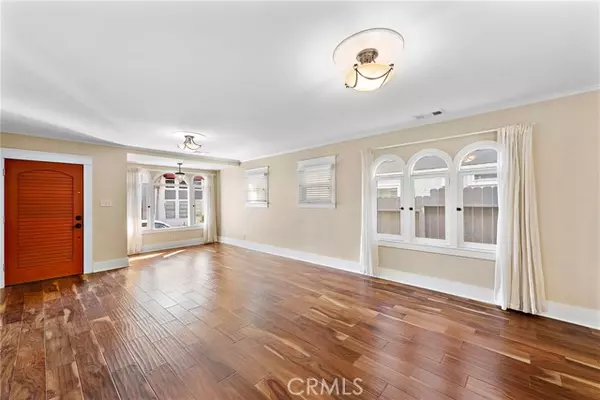$1,400,000
$1,450,000
3.4%For more information regarding the value of a property, please contact us for a free consultation.
165 Quincy Avenue Long Beach, CA 90803
3 Beds
2 Baths
3,053 Sqft Lot
Key Details
Sold Price $1,400,000
Property Type Multi-Family
Sub Type Res Income 2-4 Units
Listing Status Sold
Purchase Type For Sale
MLS Listing ID PW24238178
Sold Date 01/14/25
Bedrooms 3
HOA Y/N No
Lot Size 3,053 Sqft
Property Description
Classic Spanish home with front building containing a highly upgraded 2 br. 2 ba. home with a fully permitted rear addition built in 1975 that is attached but not connected to the front living space, consisting of a large one bedroom, family room two-story, 880 sq. ft. addition with an attached single car garage. The kitchenette in the rear building appears to be unpermitted. This property appears to be ideally suited for a possible ADU or 2nd un it. The rear living space has a downstairs living area with fireplace, upgraded plank flooring and huge upstairs bedroom with a small deck, large windows, ceiling fan, central heat & a/c and spacious closets. This property appears to be ideally suited for a possible ADU or 2nd unit. The rear living space has a downstairs living area with fireplace, upgraded plank flooring and huge upstairs bedroom with full glass & marble bathroom. This potentially could be a fantastic separate rental or ADU, if permitted. The front 2 br. 2. bath Spanish home has been nicely upgraded with plank flooring, upgraded kitchen with Caesarstone finishes and subway tile backsplash. Other amenities include arched windows, built-ins, upgraded windows throughout, laundry room & central a/c. This property is move-in ready throughout and could be an ideal home with potential income unit in the rear!
Classic Spanish home with front building containing a highly upgraded 2 br. 2 ba. home with a fully permitted rear addition built in 1975 that is attached but not connected to the front living space, consisting of a large one bedroom, family room two-story, 880 sq. ft. addition with an attached single car garage. The kitchenette in the rear building appears to be unpermitted. This property appears to be ideally suited for a possible ADU or 2nd un it. The rear living space has a downstairs living area with fireplace, upgraded plank flooring and huge upstairs bedroom with a small deck, large windows, ceiling fan, central heat & a/c and spacious closets. This property appears to be ideally suited for a possible ADU or 2nd unit. The rear living space has a downstairs living area with fireplace, upgraded plank flooring and huge upstairs bedroom with full glass & marble bathroom. This potentially could be a fantastic separate rental or ADU, if permitted. The front 2 br. 2. bath Spanish home has been nicely upgraded with plank flooring, upgraded kitchen with Caesarstone finishes and subway tile backsplash. Other amenities include arched windows, built-ins, upgraded windows throughout, laundry room & central a/c. This property is move-in ready throughout and could be an ideal home with potential income unit in the rear!
Location
State CA
County Los Angeles
Area Long Beach (90803)
Zoning Assessor
Interior
Cooling Central Forced Air
Appliance Forced Air Unit
Exterior
Exterior Feature Stucco
Roof Type Rolled/Hot Mop
Building
Lot Description Sidewalks
Story 1
Lot Size Range 1-3999 SF
Sewer Sewer Connected
Level or Stories 1 Story
Others
Monthly Total Fees $35
Acceptable Financing Cash, Conventional
Listing Terms Cash, Conventional
Read Less
Want to know what your home might be worth? Contact us for a FREE valuation!

Our team is ready to help you sell your home for the highest possible price ASAP

Bought with Kenneth Harley • PINNACLE REALTY





