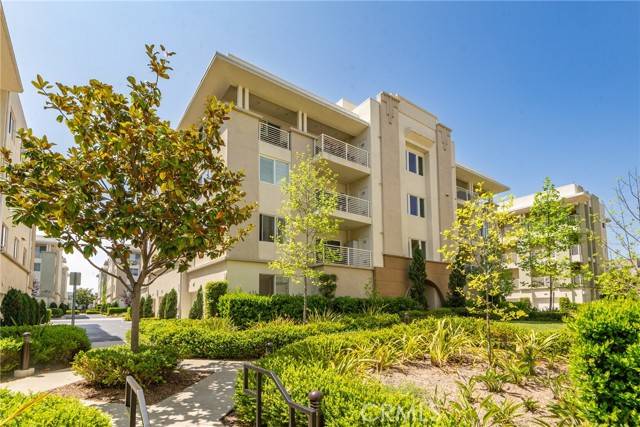$1,020,000
$995,000
2.5%For more information regarding the value of a property, please contact us for a free consultation.
12920 Central Avenue #301 Hawthorne, CA 90250
2 Beds
2 Baths
1,429 SqFt
Key Details
Sold Price $1,020,000
Property Type Condo
Listing Status Sold
Purchase Type For Sale
Square Footage 1,429 sqft
Price per Sqft $713
MLS Listing ID SB25096624
Sold Date 06/06/25
Style All Other Attached
Bedrooms 2
Full Baths 2
Construction Status Turnkey
HOA Fees $748/mo
HOA Y/N Yes
Year Built 2013
Property Description
Welcome to resort-style living in beautiful Three Sixty South Bay. This gated community is as impressive as the home itself. This west-facing single-level corner unit perfectly fuses luxury & design with warm interiors, an open concept layout, new bedroom carpet, abundant windows, & more. This is one of the nicest condos in the community, with upgrades throughout. Beautiful wood flooring, 9-foot ceilings, an abundance of windows, & an open floorplan all enhance the sense of space making the home feel significantly larger than the square footage would indicate. The interior was envisioned with a lifestyle in mind, from a spacious living room to an entertainer's kitchen, a huge primary suite, & a west-facing balcony to enjoy sunny days & summer evenings. The beautiful kitchen features granite counters, stainless appliances, white shaker cabinetry, breakfast bar & opens to the dining & living rooms. The spacious living room is bathed in natural light, and the corner location captures the sunshine and breezes. The primary suite is incredible, with plenty of room for even the largest furniture, and is enhanced with brand-new carpet, 9-foot ceilings, and a new ceiling fan. It offers a tranquil retreat. The primary bath is equally impressive with a separate soaking tub and walk-in shower, dual sink vanity, privacy water closet, ample storage, and a walk-in closet with convenient built-ins. The second bedroom is another warm, inviting space with custom blinds, new carpet, and great light. This adaptable space can be utilized for guests or as the perfect home office. Towards the fro
Welcome to resort-style living in beautiful Three Sixty South Bay. This gated community is as impressive as the home itself. This west-facing single-level corner unit perfectly fuses luxury & design with warm interiors, an open concept layout, new bedroom carpet, abundant windows, & more. This is one of the nicest condos in the community, with upgrades throughout. Beautiful wood flooring, 9-foot ceilings, an abundance of windows, & an open floorplan all enhance the sense of space making the home feel significantly larger than the square footage would indicate. The interior was envisioned with a lifestyle in mind, from a spacious living room to an entertainer's kitchen, a huge primary suite, & a west-facing balcony to enjoy sunny days & summer evenings. The beautiful kitchen features granite counters, stainless appliances, white shaker cabinetry, breakfast bar & opens to the dining & living rooms. The spacious living room is bathed in natural light, and the corner location captures the sunshine and breezes. The primary suite is incredible, with plenty of room for even the largest furniture, and is enhanced with brand-new carpet, 9-foot ceilings, and a new ceiling fan. It offers a tranquil retreat. The primary bath is equally impressive with a separate soaking tub and walk-in shower, dual sink vanity, privacy water closet, ample storage, and a walk-in closet with convenient built-ins. The second bedroom is another warm, inviting space with custom blinds, new carpet, and great light. This adaptable space can be utilized for guests or as the perfect home office. Towards the front of the home is the guest bathroom with a tub and shower, and the convenient laundry room has a stackable unit and recently added counter and storage. The home also features central heat and A/C with a Nest Thermostat. With lifestyle in mind, you may spend more time outdoors than with the incredible resort-level amenities. Three Sixty has everything from multiple pools and community jacuzzi to cabanas ideal for lounging by the pool, a state-of-the-art fitness center, basketball and pickleball courts, a firepit next to the BBQ area for socializing, 2 dog parks, a playground, and a beautifully landscaped grounds. Three Sixty residents attend the award-winning Wiseburn School District. It is ideally located near the beach, Fortune 500 companies, shopping, dining, and more. Convenient freeway access makes it ideal for commuters. The condo has a private 2+ tandem garage. Welcome home.
Location
State CA
County Los Angeles
Area Hawthorne (90250)
Interior
Interior Features Copper Plumbing Full, Granite Counters, Living Room Balcony, Pantry, Recessed Lighting
Cooling Central Forced Air
Flooring Wood
Equipment Dishwasher, Disposal, Dryer, Microwave, Washer, Gas Oven, Gas Stove, Ice Maker, Water Line to Refr, Gas Range
Appliance Dishwasher, Disposal, Dryer, Microwave, Washer, Gas Oven, Gas Stove, Ice Maker, Water Line to Refr, Gas Range
Laundry Closet Stacked, Laundry Room
Exterior
Exterior Feature Stucco
Parking Features Tandem, Garage
Garage Spaces 2.0
Pool Below Ground, Community/Common, Association, Heated
Utilities Available Cable Connected, Electricity Connected, Natural Gas Connected, Phone Available, Sewer Connected, Water Connected
View Neighborhood
Roof Type Flat
Total Parking Spaces 2
Building
Lot Description Curbs, Sidewalks, Landscaped
Story 1
Sewer Public Sewer, Sewer Paid
Water Public
Architectural Style Contemporary
Level or Stories 1 Story
Construction Status Turnkey
Others
Monthly Total Fees $861
Acceptable Financing Submit
Listing Terms Submit
Special Listing Condition Standard
Read Less
Want to know what your home might be worth? Contact us for a FREE valuation!

Our team is ready to help you sell your home for the highest possible price ASAP

Bought with Rania Zein • The Realestate Group





