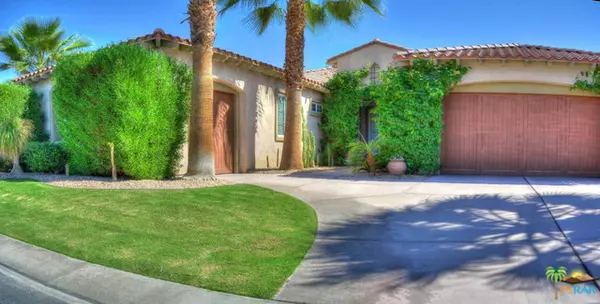$535,000
$569,900
6.1%For more information regarding the value of a property, please contact us for a free consultation.
81825 RANCHO SANTANA DR La Quinta, CA 92253
4 Beds
4 Baths
2,938 SqFt
Key Details
Sold Price $535,000
Property Type Single Family Home
Sub Type Single Family Residence
Listing Status Sold
Purchase Type For Sale
Square Footage 2,938 sqft
Price per Sqft $182
Subdivision Rancho Santana
MLS Listing ID 16167996
Sold Date 03/08/17
Bedrooms 4
Full Baths 3
Half Baths 1
HOA Fees $142/mo
HOA Y/N Yes
Year Built 2006
Lot Size 10,890 Sqft
Acres 0.25
Property Description
Big Reduction:! Wonderful 4 br/3.5 bath plus office/den with mountain views in gated Rancho Santana. This South-facing home with an open floor plan home also has a chef's kitchen with double ovens, slab granite & stainless steel appliances, large living room and a very large dining area with fireplace. The large master suite with huge walk-in closet is in a separate wing from the other bedrooms and leads to the beautiful, well-landscaped yard, featuring a pebble-tec, salt-water pool & spa, large patio with a commercial misting system, remote control awnings and a built-in rotating umbrella. The master bath is done in travertine marble and has dual sinks, dressing table and large separate shower in addition to the soaking tub. Rancho Santana has low HOA dues of $142, walking trails, putting green, park w/playground. This is a must-see house in move-in condition!
Location
State CA
County Riverside
Area 313 -La Quinta South Of Hwy 111
Interior
Heating Central
Cooling Air Conditioning, Central Air
Fireplaces Number 1
Furnishings Unfurnished
Fireplace true
Exterior
Parking Features false
Garage Spaces 3.0
Pool Heated, In Ground, Private
View Y/N true
View Mountain(s)
Private Pool Yes
Building
Story 1
Entry Level One
Level or Stories One
Schools
School District Desert Sands Unified
Others
Special Listing Condition Standard
Read Less
Want to know what your home might be worth? Contact us for a FREE valuation!

Our team is ready to help you sell your home for the highest possible price ASAP





