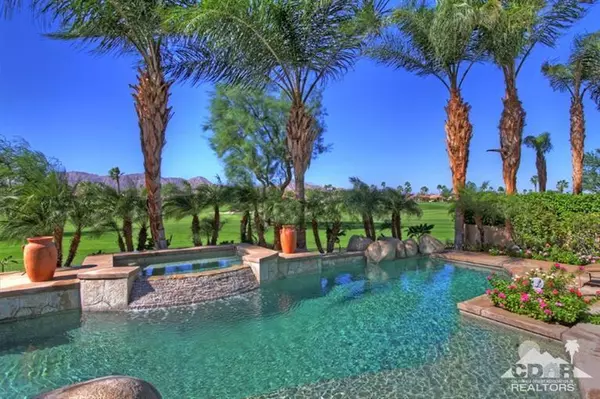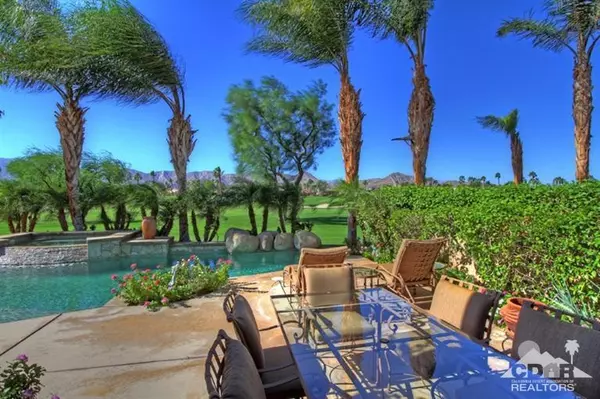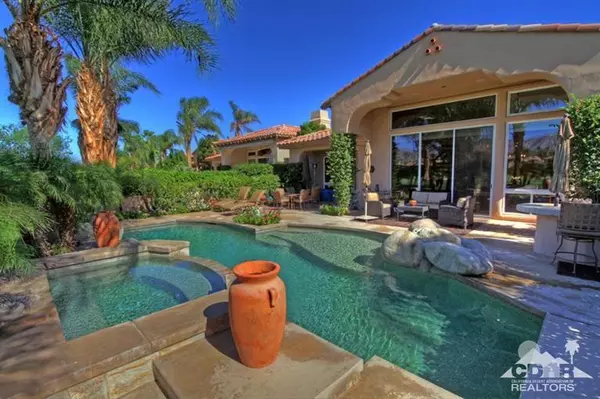$795,000
$825,000
3.6%For more information regarding the value of a property, please contact us for a free consultation.
0 Rancho La Quinta DR La Quinta, CA 92253
3 Beds
4 Baths
2,924 SqFt
Key Details
Sold Price $795,000
Property Type Single Family Home
Sub Type Single Family Residence
Listing Status Sold
Purchase Type For Sale
Square Footage 2,924 sqft
Price per Sqft $271
Subdivision Rancho La Quinta Cc
MLS Listing ID 216037660
Sold Date 02/03/17
Bedrooms 3
Full Baths 3
Half Baths 1
HOA Fees $720/mo
HOA Y/N Yes
Year Built 2003
Lot Size 8,712 Sqft
Acres 0.2
Property Description
Live in prestigious Rancho La Quinta Country Club in this pristine location w/southwest mountain views, multiple fairways & no golf cart path. Enter the gated courtyard into a dramatic rotunda entry w/stunning chandelier & soaring 14ft. ceilings throughout this perfect home. Travertine flooring, electric shades, plantation shutters & a surround sound system w/seven plasma TV's! This home has 3BR/3.5BA & approx. 3000 sq. ft.(includes a 2 room Casita used as a 4th BR). Gourmet kitchen w/granite counter tops, tumbled travertine back splash & mesmerizing views! Great room w/entertainment center & fireplace. Formal living & dining areas are being used as a game room w/a 60 plasma TV! Sumptuous master suite has two walk in closets w/built-ins & French door to the resort style yard w/covered patio, built in barbecue, sparkling saline pool & raised spa w/boulders & lush foliage. Home office w/2 built-in desks! Garage w/marbled epoxy floors & built-ins! Also available furnished per inventory.
Location
State CA
County Riverside
Area 313 -La Quinta South Of Hwy 111
Interior
Heating Forced Air, Natural Gas
Cooling Air Conditioning, Ceiling Fan(s), Central Air
Fireplaces Number 2
Fireplaces Type Gas Log, Glass Doors, Living Room
Furnishings Furnished
Fireplace true
Exterior
Parking Features false
Garage Spaces 2.0
Fence Stucco Wall
Pool Heated, Private, Community, Pebble, In Ground
Utilities Available Cable Available
View Y/N true
View Golf Course, Lake, Mountain(s), Panoramic, Pool
Private Pool Yes
Building
Lot Description On Golf Course
Entry Level One
Sewer In, Connected and Paid
Level or Stories One
Schools
School District Desert Sands Unified
Others
HOA Fee Include Cable TV,Clubhouse,Trash
Senior Community No
Acceptable Financing Cash, Cash to New Loan
Listing Terms Cash, Cash to New Loan
Special Listing Condition Standard
Read Less
Want to know what your home might be worth? Contact us for a FREE valuation!

Our team is ready to help you sell your home for the highest possible price ASAP





