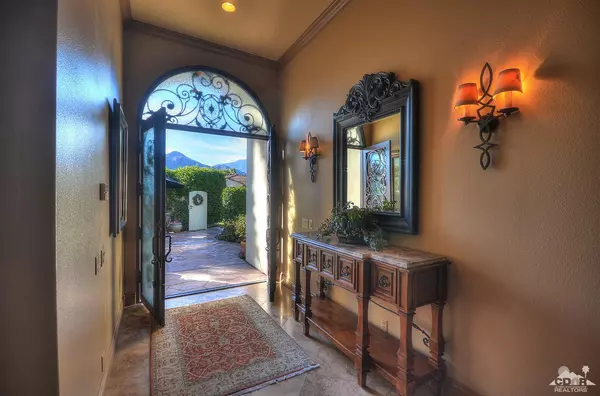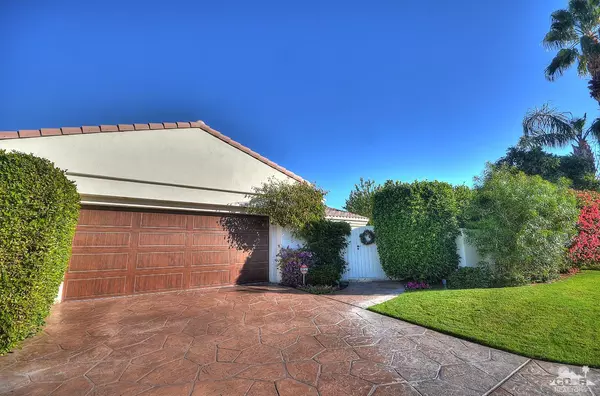$442,000
$449,000
1.6%For more information regarding the value of a property, please contact us for a free consultation.
0 River Rock RD La Quinta, CA 92253
3 Beds
3 Baths
1,913 SqFt
Key Details
Sold Price $442,000
Property Type Single Family Home
Sub Type Single Family Residence
Listing Status Sold
Purchase Type For Sale
Square Footage 1,913 sqft
Price per Sqft $231
Subdivision Bajada Estates
MLS Listing ID 217002956
Sold Date 03/08/17
Style Traditional
Bedrooms 3
Full Baths 2
Half Baths 1
HOA Fees $188/mo
HOA Y/N Yes
Year Built 1996
Lot Size 6,969 Sqft
Acres 0.16
Property Description
The Best Dressed Home in La Quinta under $500K, Bar None! Welcome to Bajada Estates, a Boutique Enclave of 17 Homes, Built by Ministrelli. A Unique Find that Blends a High End Experience with Manageable Square Footage, Perfect for the Client who wants Top Notch Fit and Finish'', but Doesn't Want to Spend over 1M or have a 3,500 Square Foot Home. Rich Colors, Travertine & Wood Flooring, Soaring Ceilings, Fireplace, a Generous Kitchen complete w/KitchenAid Appliances, Surround Sound w/Speakers Throughout and a Master Retreat that is Set up for an Executive's Office. You'll also Appreciate the South Facing Private Courtyard with its Built-in BBQ, Spa w/Water Feature, VIEWS of the Santa Rosa's and Plenty of Room to Entertain. Meticulous Garage w/Epoxied Floors and a Cul-de-Sac Location. Original Owner with Great Taste and Pride of Ownership. BONUS: Close to Shopping, Restaurants, LQ Resort & Old Town. Furniture available outside Escrow.
Location
State CA
County Riverside
Area 313 -La Quinta South Of Hwy 111
Interior
Heating Central, Fireplace(s), Forced Air, Natural Gas
Cooling Air Conditioning
Fireplaces Number 1
Fireplaces Type Raised Hearth, Other
Fireplace true
Exterior
Parking Features false
Garage Spaces 2.0
Fence Block
View Y/N true
View Mountain(s)
Private Pool No
Building
Lot Description Cul-De-Sac
Entry Level One
Sewer In, Connected and Paid
Architectural Style Traditional
Level or Stories One
Schools
School District Desert Sands Unified
Others
Senior Community No
Acceptable Financing Cash, Cash to New Loan, Conventional, VA Loan
Listing Terms Cash, Cash to New Loan, Conventional, VA Loan
Special Listing Condition Standard
Read Less
Want to know what your home might be worth? Contact us for a FREE valuation!

Our team is ready to help you sell your home for the highest possible price ASAP





