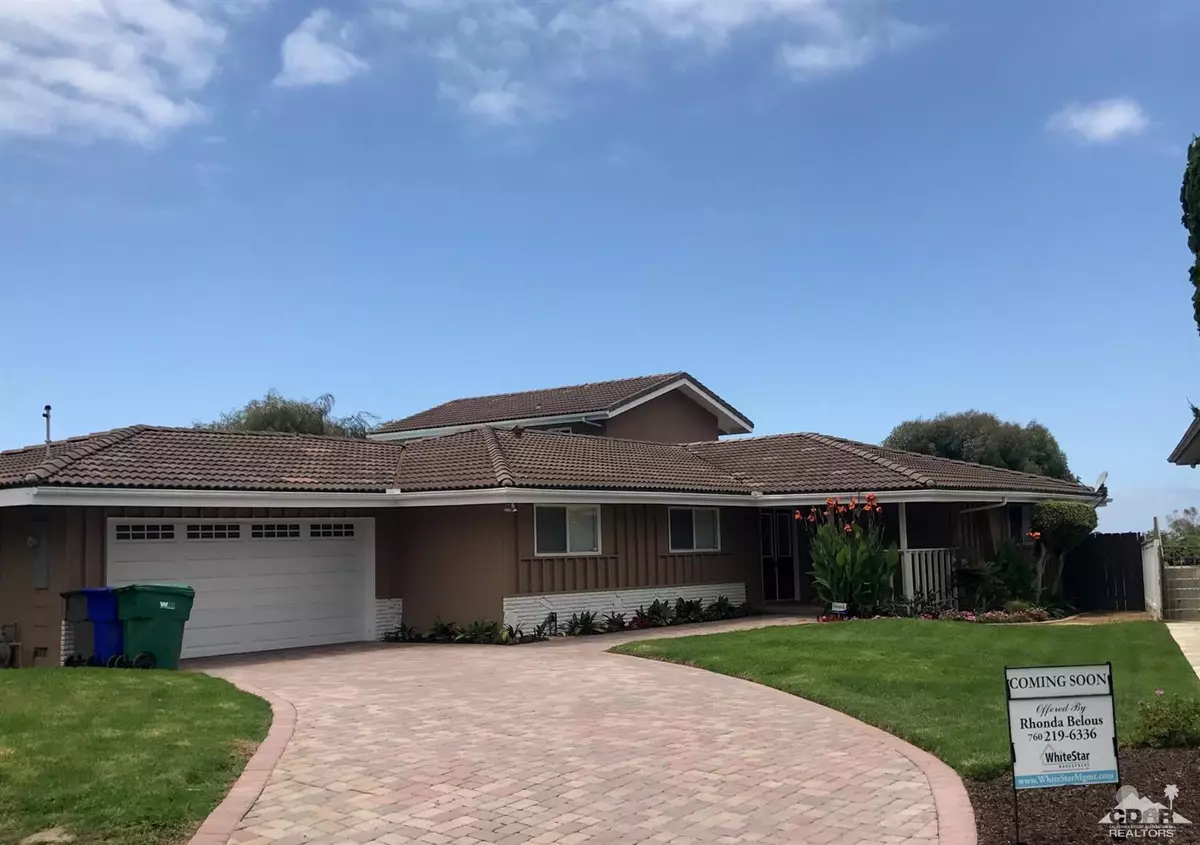$917,100
$899,750
1.9%For more information regarding the value of a property, please contact us for a free consultation.
0 Crestridge DR Oceanside, CA 92054
4 Beds
3 Baths
2,570 SqFt
Key Details
Sold Price $917,100
Property Type Single Family Home
Sub Type Single Family Residence
Listing Status Sold
Purchase Type For Sale
Square Footage 2,570 sqft
Price per Sqft $356
MLS Listing ID 217016898
Sold Date 07/24/17
Bedrooms 4
Full Baths 3
HOA Y/N No
Year Built 1963
Lot Size 0.300 Acres
Acres 0.3
Property Description
Don't miss this rare opportunity, very little inventory in Fire Mountain Community! You will LOVE this gorgeous recently remodeled light and bright POOL home that sits on a large lot at the end of a cul-de-sac with beautiful views of the rolling hills of fire mountain as well as your private pool and professionally landscaped grounds. The home has amazing views from the wrap around deck where you can enjoy the evening sunsets that are simply breath-taking. This home has vaulted ceilings, skylights, stunning granite countertops,custom backsplash, LED lighting in kitchen, wood plank flooring and travertine in bathrooms. The gourmet kitchen includes all Frigidaire stainless steel appliances and a large breakfast bar that seats 5+. Some recent updates include brand new upgraded electrical panel with power underground from street, whole house fan installed, reverse osmosis system and custom hunter douglas window treatments. The second story master retreat is a getaway of its own!
Location
State CA
County San Diego
Area Oce - Oceanside
Interior
Heating Forced Air, Natural Gas
Furnishings Unfurnished
Fireplace false
Exterior
Exterior Feature Balcony
Parking Features false
Garage Spaces 2.0
Fence Wood
Pool Heated, Private, In Ground
Utilities Available Cable Available
View Y/N true
View Canyon, Pool
Private Pool Yes
Building
Lot Description Front Yard, Landscaped, Cul-De-Sac
Entry Level Two
Sewer In, Connected and Paid
Level or Stories Two
Others
Senior Community No
Acceptable Financing Cash, Cash to Existing Loan, Cash to New Loan, Conventional
Listing Terms Cash, Cash to Existing Loan, Cash to New Loan, Conventional
Special Listing Condition Standard
Read Less
Want to know what your home might be worth? Contact us for a FREE valuation!

Our team is ready to help you sell your home for the highest possible price ASAP





