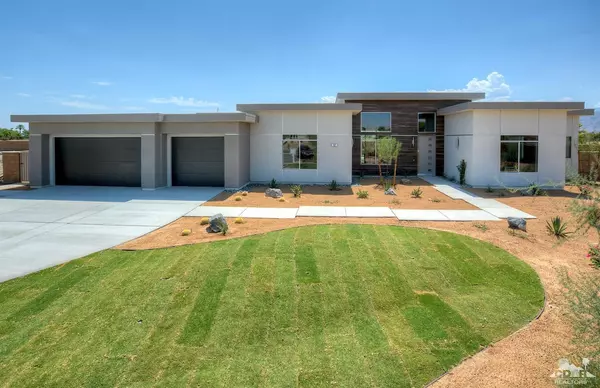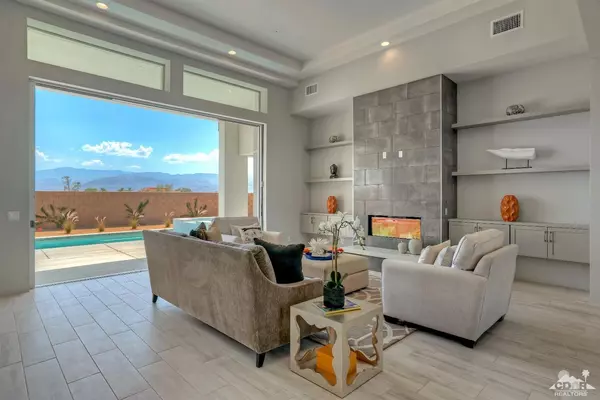$1,100,000
$1,100,000
For more information regarding the value of a property, please contact us for a free consultation.
0 Siena Vista CT Rancho Mirage, CA 92270
3 Beds
3 Baths
3,190 SqFt
Key Details
Sold Price $1,100,000
Property Type Single Family Home
Sub Type Single Family Residence
Listing Status Sold
Purchase Type For Sale
Square Footage 3,190 sqft
Price per Sqft $344
Subdivision Siena Vista Estates
MLS Listing ID 217030158
Sold Date 12/28/17
Bedrooms 3
Full Baths 3
HOA Fees $266/mo
HOA Y/N Yes
Year Built 2017
Lot Size 0.380 Acres
Acres 0.38
Property Description
NEW Desert Modern Architecture and Move-In ready! Siena Vista Estates is an intimate gated community planned for just nine homes on large lots. This home has a south-facing rear yard with a pebble pool and spa and wonderful views of the Santa Rosa Mountains. Inside, it is sleek, yet inviting with soaring ceilings, great room, high-end gourmet appliances and durable yet stylish Quartz Countertops. In this million-dollar neighborhood, Siena Vista Estates is located just a short walk or cart ride away from World Class Golf and Tennis at Mission Hills Country Club and just a short distance to shopping and theatres. Also, IID Utilities for lower energy bills! For a limited time: Buyer to receive $20K credit toward upgraded custom backyard package and $5K credit toward upgraded interior lighting.
Location
State CA
County Riverside
Area 321 - Rancho Mirage
Interior
Heating Forced Air, Natural Gas
Cooling Central Air
Fireplaces Number 1
Fireplaces Type Glass Doors
Fireplace true
Exterior
Parking Features true
Garage Spaces 3.0
Fence Block
Pool Heated, Private, Pebble, In Ground
Utilities Available Cable Available
View Y/N true
View Mountain(s)
Private Pool Yes
Building
Entry Level One
Sewer In, Connected and Paid
Level or Stories One
Schools
School District Palm Springs Unified
Others
Senior Community No
Acceptable Financing Cash, Cash to New Loan
Listing Terms Cash, Cash to New Loan
Special Listing Condition Standard
Read Less
Want to know what your home might be worth? Contact us for a FREE valuation!

Our team is ready to help you sell your home for the highest possible price ASAP





