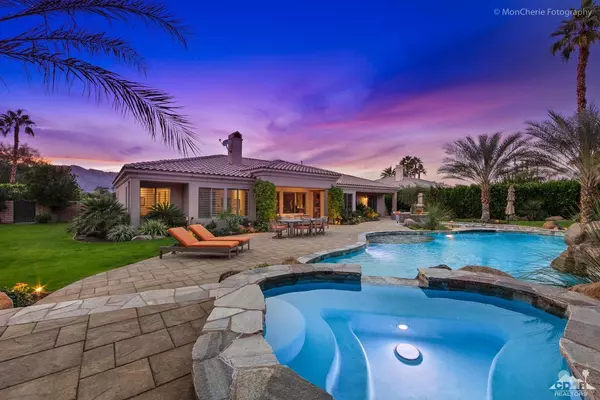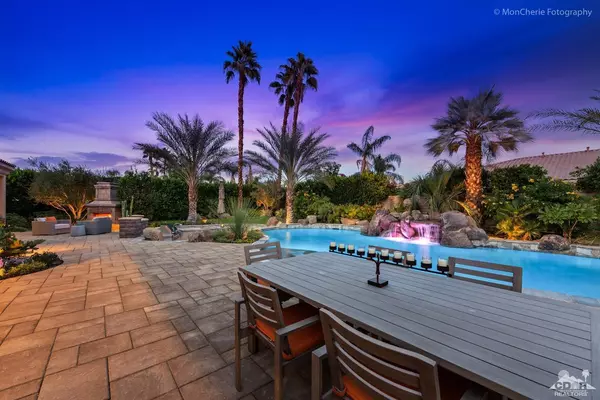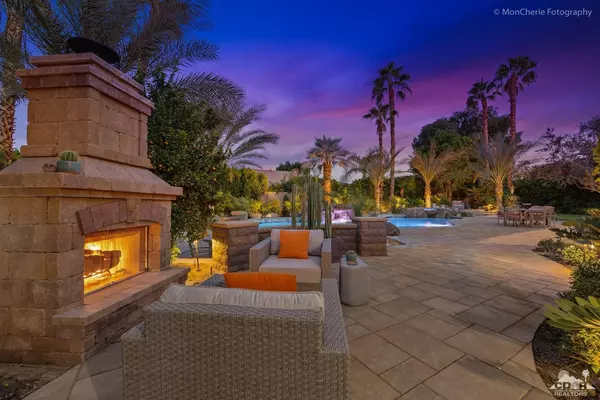$905,000
$929,000
2.6%For more information regarding the value of a property, please contact us for a free consultation.
0 Rancho San Felipe La Quinta, CA 92253
3 Beds
3 Baths
3,292 SqFt
Key Details
Sold Price $905,000
Property Type Single Family Home
Sub Type Single Family Residence
Listing Status Sold
Purchase Type For Sale
Square Footage 3,292 sqft
Price per Sqft $274
Subdivision Talante
MLS Listing ID 218030872
Sold Date 02/15/19
Style Contemporary
Bedrooms 3
Full Baths 3
HOA Fees $168/mo
HOA Y/N Yes
Year Built 2002
Lot Size 0.410 Acres
Acres 0.41
Property Description
Stunning home in the highly coveted Talante community could be your own private oasis! Amazing Resort Style back yard with saltwater pool & spa, waterfalls, swim up bar, sunken outdoor kitchen, fireplace, expansive paver hardscape - all surrounded by lush mature landscaping. Entering thru custom double front doors you find yourself in the wide open great room featuring a new contemporary fireplace and wall of sliders bringing the outside in. The gourmet kitchen features: granite counters, new sub zero, SS Viking appliances, WI pantry and dining area. There are 3 Bedrooms plus office, 3.5 Bathrooms. Huge Master retreat offers privacy, 2 walk in closets w/ built ins, separate vanities w/ storage. Two generous en suite guest rooms are on opposite side of the house. Travertine in main living area, carpet in BRs. Laundry room has new cabinets & quarts counters. Spacious 3 car A/C garage has new epoxy floor, built in cabinets & ceiling storage.
Location
State CA
County Riverside
Area 313 -La Quinta South Of Hwy 111
Interior
Heating Central, Fireplace(s)
Cooling Air Conditioning, Ceiling Fan(s), Central Air, Zoned
Fireplaces Number 2
Fireplaces Type Gas Log
Furnishings Unfurnished
Fireplace true
Exterior
Parking Features false
Garage Spaces 3.0
Fence Block
Pool Heated, Private, Salt Water, Waterfall, Pebble, In Ground
Utilities Available TV Satellite Dish
View Y/N true
View Mountain(s)
Private Pool Yes
Building
Lot Description Back Yard, Front Yard, Landscaped, Level
Entry Level Ground,One
Sewer In, Connected and Paid
Architectural Style Contemporary
Level or Stories Ground, One
Schools
School District Desert Sands Unified
Others
HOA Fee Include Maintenance Paid,Trash
Senior Community No
Acceptable Financing Cash, Cash to New Loan, Conventional
Listing Terms Cash, Cash to New Loan, Conventional
Special Listing Condition Standard
Read Less
Want to know what your home might be worth? Contact us for a FREE valuation!

Our team is ready to help you sell your home for the highest possible price ASAP





