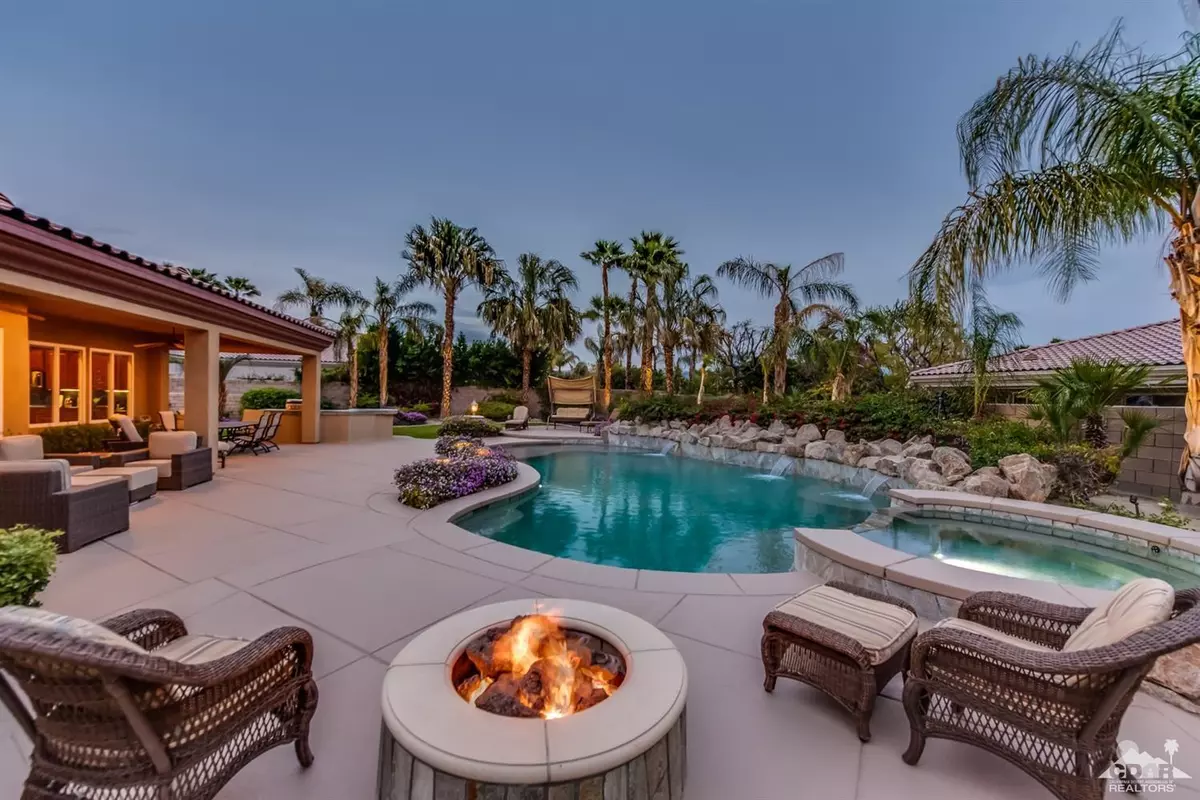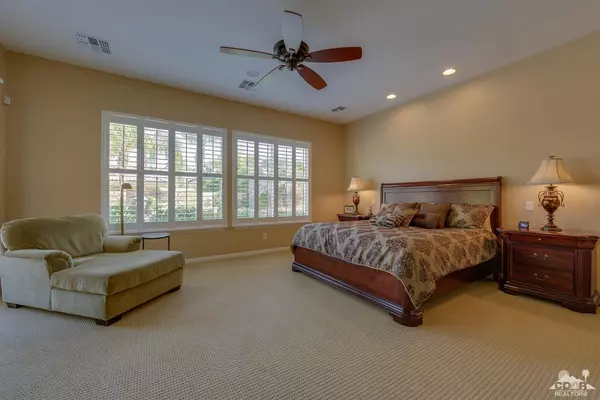$730,000
$759,000
3.8%For more information regarding the value of a property, please contact us for a free consultation.
0 Gila River ST Indio, CA 92201
4 Beds
3 Baths
3,150 SqFt
Key Details
Sold Price $730,000
Property Type Single Family Home
Sub Type Single Family Residence
Listing Status Sold
Purchase Type For Sale
Square Footage 3,150 sqft
Price per Sqft $231
Subdivision Desert River Estates
MLS Listing ID 219006527
Sold Date 04/08/19
Bedrooms 4
Full Baths 3
HOA Fees $225/mo
HOA Y/N Yes
Year Built 2005
Lot Size 0.570 Acres
Acres 0.57
Property Description
Fabulous home behind the gates of Desert River Estates is nearly 3,200 square feet and is in amazing condition. Nestled on a corner oversized lot, this open floor plan has a spacious great room with a large built-in media niche & beautiful fireplace. Adjacent the great room is the gourmet kitchen with rich wood cabinetry, granite counters & stainless steel appliances. New paint inside and out along with new upgraded carpet show true pride of ownership. The 4 bed plus office, 3.5 bath home is the perfect family residence or desert retreat. The master suite is second to none with direct back yard access plus a master bath complete with travertine counters, large shower, jet soaking tub & two master closets. The entertainer's back yard has a large pebble pool & spa with multiple water features, built-in BBQ, fire pit, pillar lights & a painted patio with tiered decking all complete the elegant outdoor experience. Close to shopping, dining, golf, tennis, & the world famous festival grounds
Location
State CA
County Riverside
Area 314 - Indio South Of Hwy 111
Interior
Heating Forced Air, Natural Gas
Cooling Air Conditioning
Fireplaces Number 1
Fireplaces Type Gas Log
Furnishings Unfurnished
Fireplace true
Exterior
Parking Features false
Garage Spaces 3.0
Fence Block
Pool Heated, Private, Fountain, Waterfall, Pebble
View Y/N true
View Mountain(s), Panoramic, Pool
Private Pool Yes
Building
Lot Description Back Yard, Front Yard, Landscaped
Entry Level One
Sewer In, Connected and Paid
Level or Stories One
Others
Senior Community No
Acceptable Financing Cash, Cash to New Loan
Listing Terms Cash, Cash to New Loan
Special Listing Condition Standard
Read Less
Want to know what your home might be worth? Contact us for a FREE valuation!

Our team is ready to help you sell your home for the highest possible price ASAP





