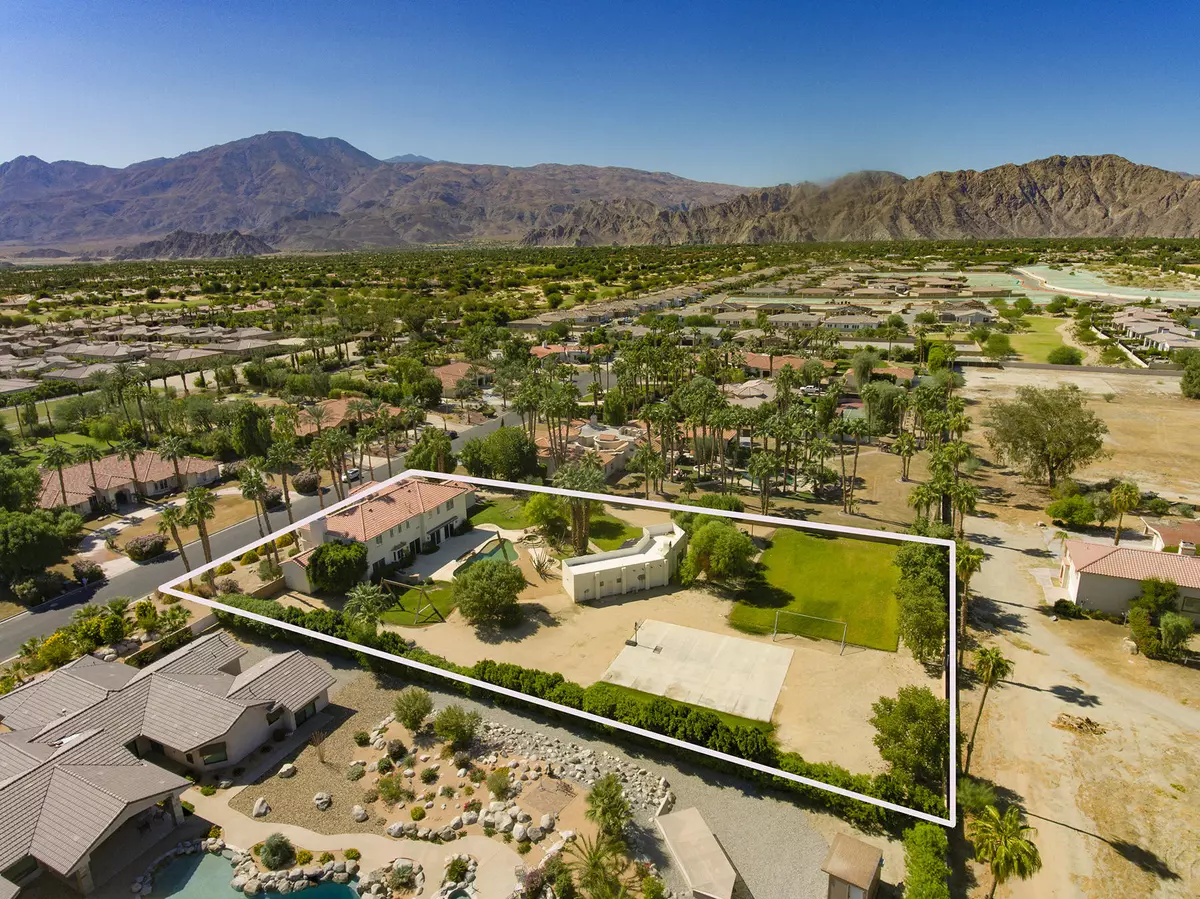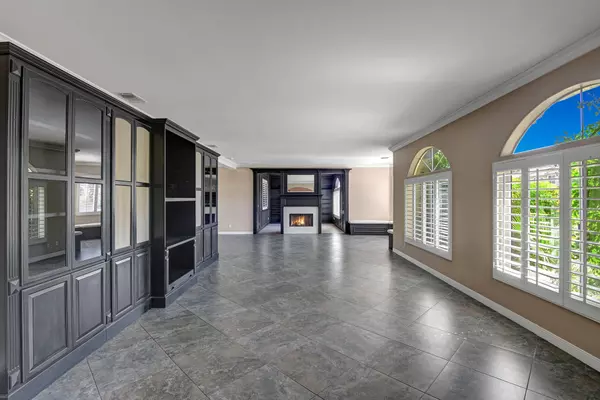$935,000
$999,000
6.4%For more information regarding the value of a property, please contact us for a free consultation.
81900 Mountain View LN La Quinta, CA 92253
5 Beds
5 Baths
6,217 SqFt
Key Details
Sold Price $935,000
Property Type Single Family Home
Sub Type Single Family Residence
Listing Status Sold
Purchase Type For Sale
Square Footage 6,217 sqft
Price per Sqft $150
Subdivision The Estates At La Quinta
MLS Listing ID 219031860
Sold Date 11/05/19
Bedrooms 5
Full Baths 4
Half Baths 1
HOA Fees $234/mo
HOA Y/N Yes
Year Built 1992
Lot Size 1.250 Acres
Acres 1.25
Property Description
Located behind the gates at The Estates at La Quinta! This custom home sits on approx. 1.25 acres which makes for a true desert escape! With approx. 6200 square feet of living space, this makes for a great family home or a vacation getaway! Entry leads to large living with tile flooring, built ins & fireplace overlooking the dining room & office/den! Large kitchen offering a prep island, granite counters, eating area that overlooks the family room with wet-bar. There is one guest room with en-suite down stairs and a large master upstairs offering great privacy! Your friends & family will love the guest house with its own kitchen, living area, bedroom & bath! Outdoor entertaining offers a pebble pool & spa & built in BBQ island. There is RV access on the side of the house. Tucked away in La Quinta with beautiful mountain views! There is so much space on this lot that the outdoor activities are endless!
Location
State CA
County Riverside
Area 313 -La Quinta South Of Hwy 111
Interior
Heating Central, Forced Air, Natural Gas
Cooling Air Conditioning, Central Air
Fireplaces Number 3
Fireplaces Type Gas, Living Room
Furnishings Unfurnished
Fireplace true
Exterior
Parking Features true
Fence Block
Pool In Ground, Private, Waterfall, Pebble
View Y/N true
View Mountain(s), Pool
Private Pool Yes
Building
Lot Description Back Yard, Corners Marked, Front Yard, Landscaped, Level, Cul-De-Sac
Story 2
Entry Level Two
Sewer Septic Tank
Level or Stories Two
Others
Senior Community No
Acceptable Financing Cash, Cash to New Loan
Listing Terms Cash, Cash to New Loan
Special Listing Condition Standard
Read Less
Want to know what your home might be worth? Contact us for a FREE valuation!

Our team is ready to help you sell your home for the highest possible price ASAP





